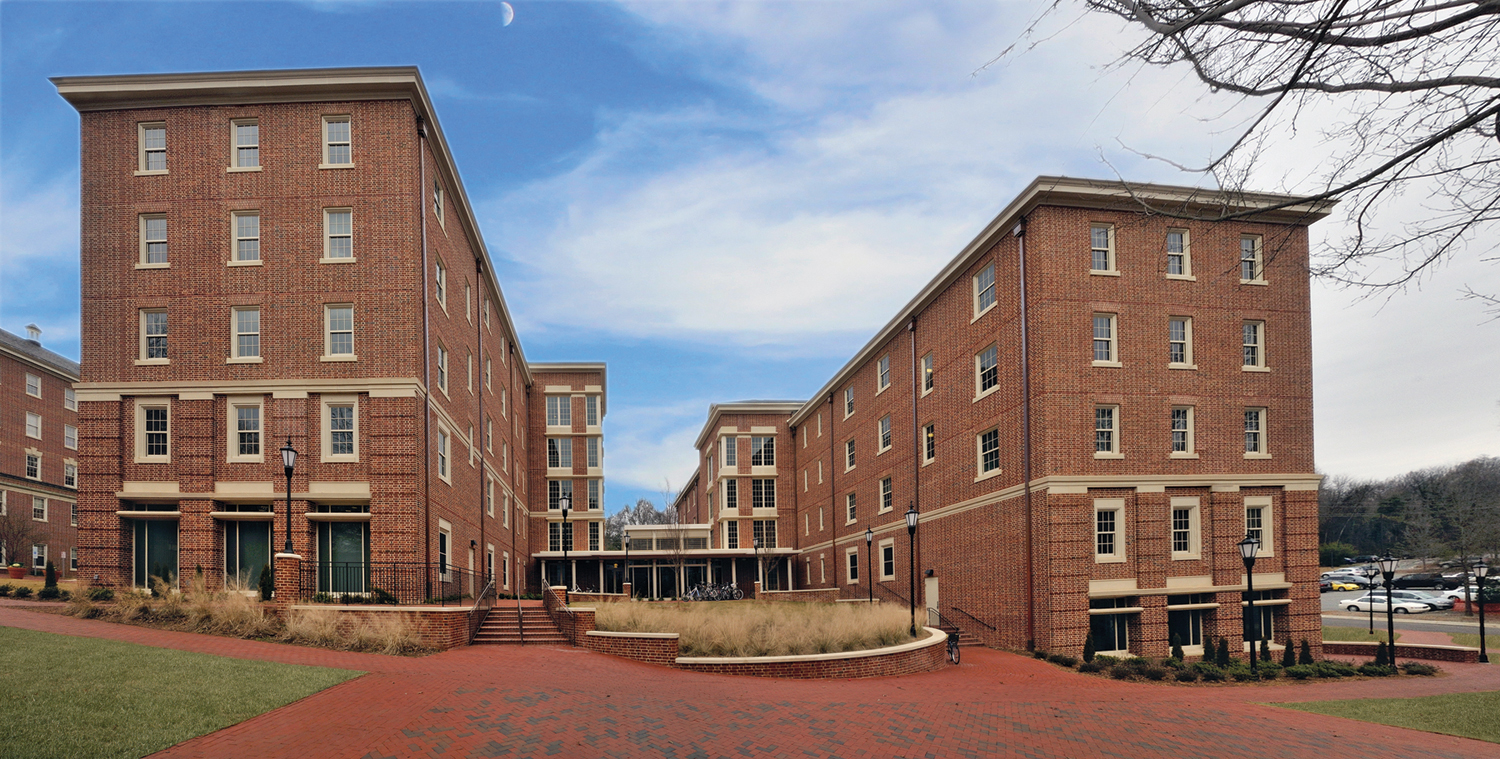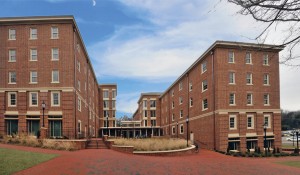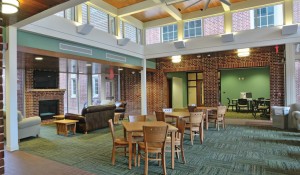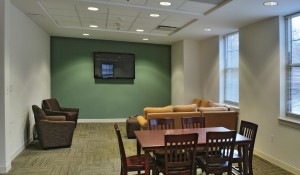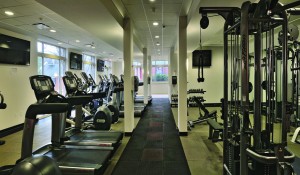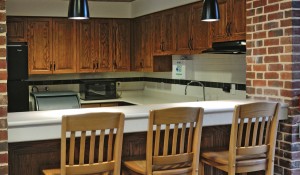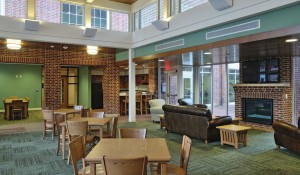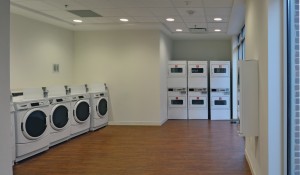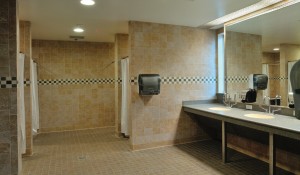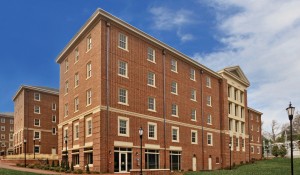Project
Davidson College
New Residence Hall
Project Location
Davidson, NC
Industries
Education, Residence & Dining Halls
Services
Construction Management, Preconstruction, Virtual Construction
Square Footage
83,116
Schedule Duration
11 months
Awards

Davidson College New Residence Hall
Scope
Construction of a new two-building, five-story residence hall linked by a central commons area with a full-size kitchen, lounge, study/computer workspaces, and a courtyard
Lower level, situated partially underground, contains the fitness center with a separate entrance
Highlights
Cast-in-place concrete walls, elevated concrete floor slabs, pitched shingle roofs on metal trusses, brick veneer, and an Epicore multi-story residential structural system that combines a composite flooring system and pre-panelized load-bearing metal stud walls
Houses 251 students in an assortment of double- and single-occupancy rooms
Public and private bathrooms on each floor, plus a lounge, kitchenette, and study areas


