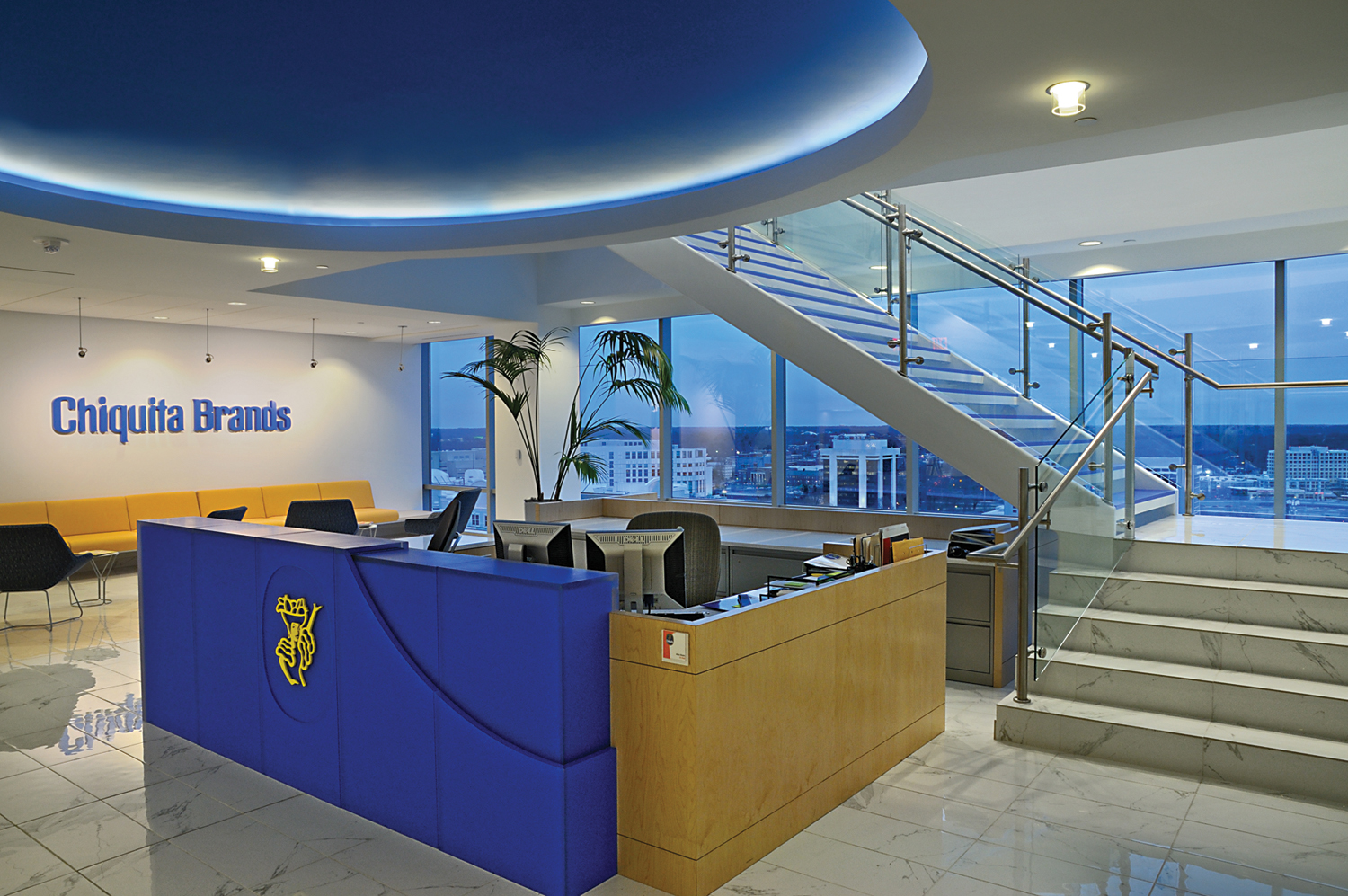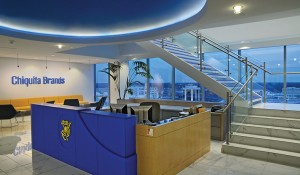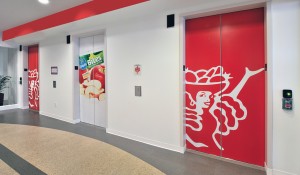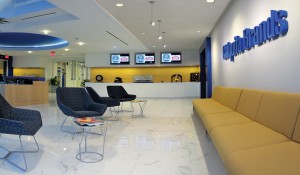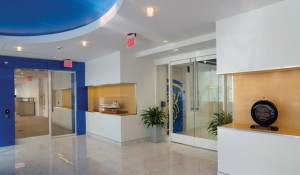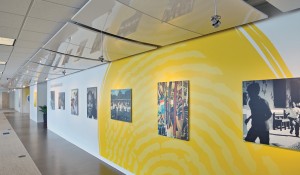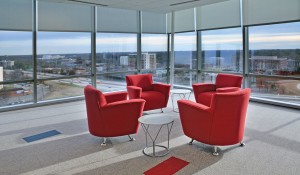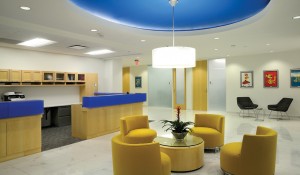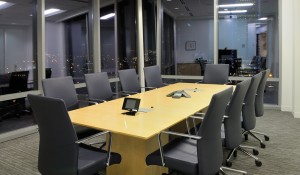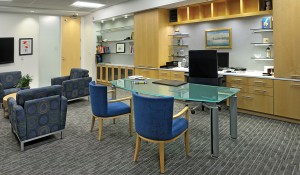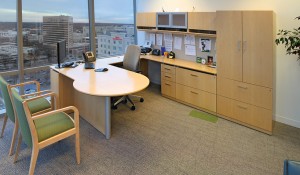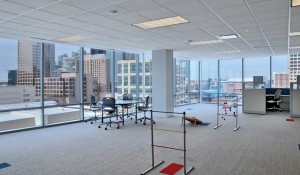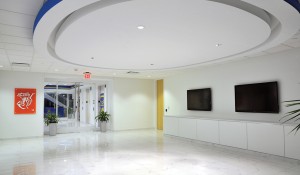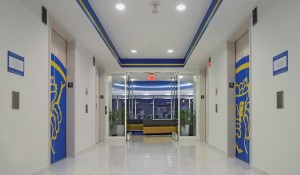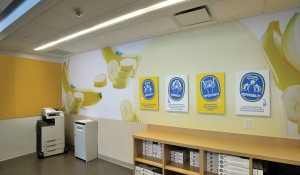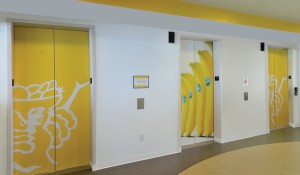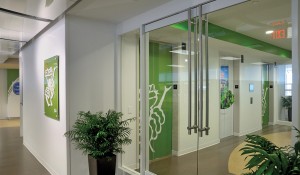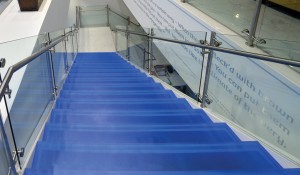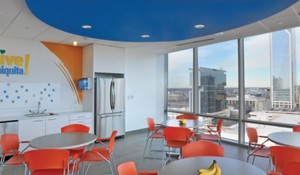Project
Chiquita Brands International
National Corporate Headquarters
Project Location
Charlotte, NC
Industries
Commercial/Mixed Use, Corporate Offices
Square Footage
130,000
Schedule Duration
6 months
Awards
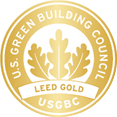
Chiquita Brands International National Corporate Headquarters
Scope
Upfit of six-floor, LEED® Gold certified corporate headquarters within the 20-story NASCAR® Plaza office tower
Highlights
Modular workspaces, conference/meeting rooms, call center, wellness room, marketing photo shoot room, file storage rooms, and locker rooms with showers
Interesting finishes and materials, including tile and cork flooring, specialty ceilings, decorative light fixtures, mechanical shades, and glass storefront for team rooms and private offices
Challenges
Existing slab cut to build a monumental staircase leading from the 15th to the 16th floor, where the CEO’s office and boardroom are located


