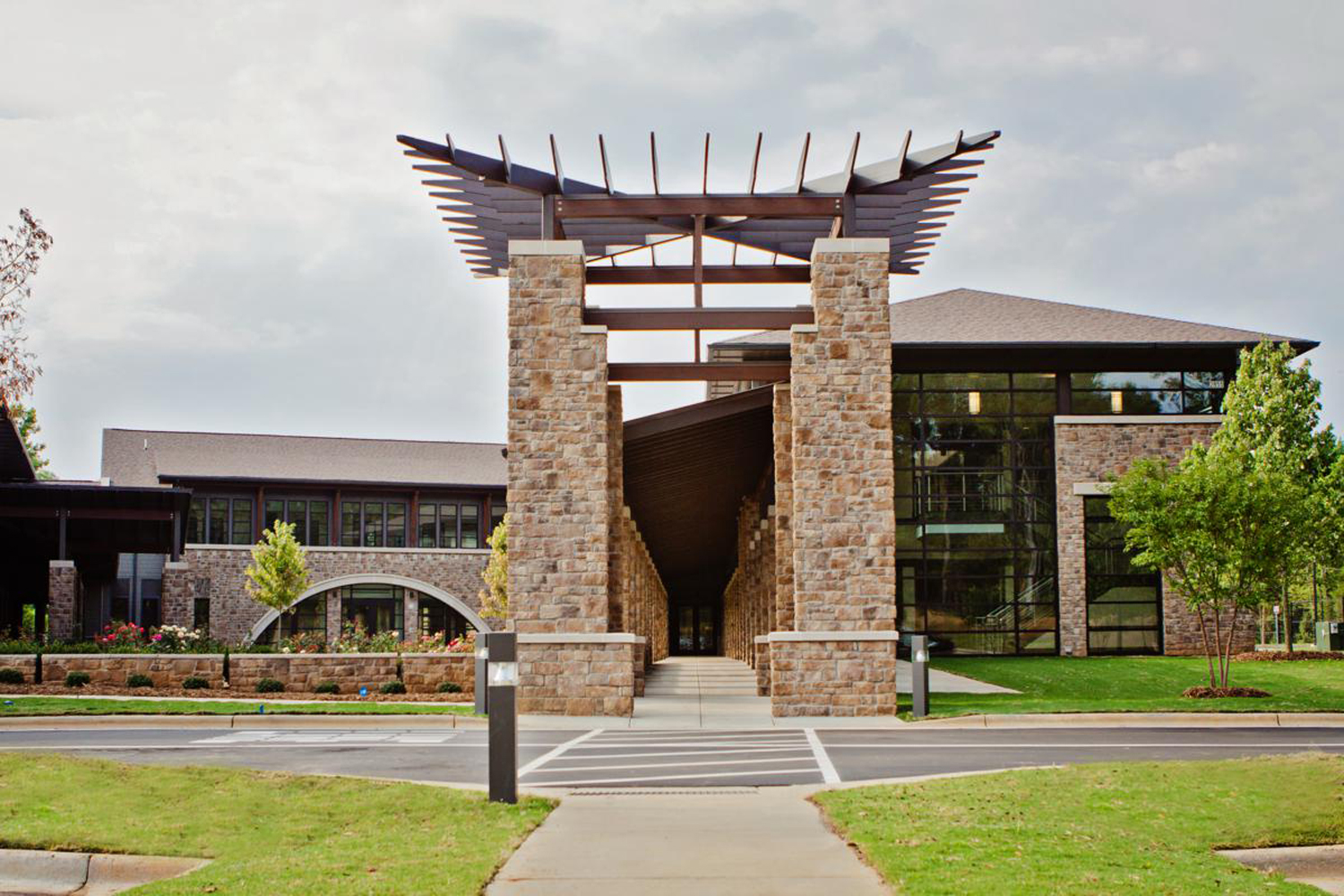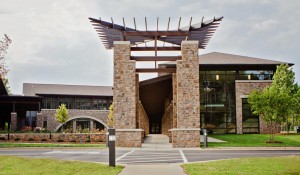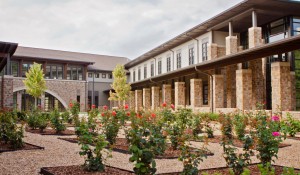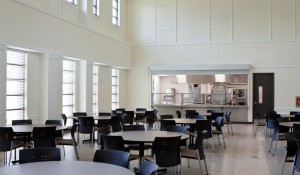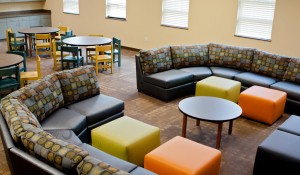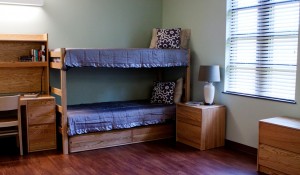Project
Charlotte Rescue Mission
Dove's Nest
Project Location
Charlotte, NC
Industries
Cultural & Community, Religious
Square Footage
45,500
Schedule Duration
12 months
Charlotte Rescue Mission Dove's Nest
Scope
Construction of the new Dove’s Nest center for addicted, homeless women and their children with 90 percent more bed capacity than the previous facility, including 30 beds reserved for children
Highlights
Rustic-looking steel structure with wood trusses, a cultured stone veneer, and an asphalt-shingled roof. Soothing, natural tones of greens, blues, and neutrals throughout
Covered walkways of wood beams with a standing-seam roof and a courtyard with water fountains and a rose garden
Resident and staff bedrooms, a community room, a children’s playroom, conference rooms, counseling areas, a meditation room, offices, dining areas, an exercise room, a beauty salon, a craft area, and a kitchen
Large entry trellis leading into a slate-tiled lobby
Stairwell wrapped in stainless steel architectural rail


