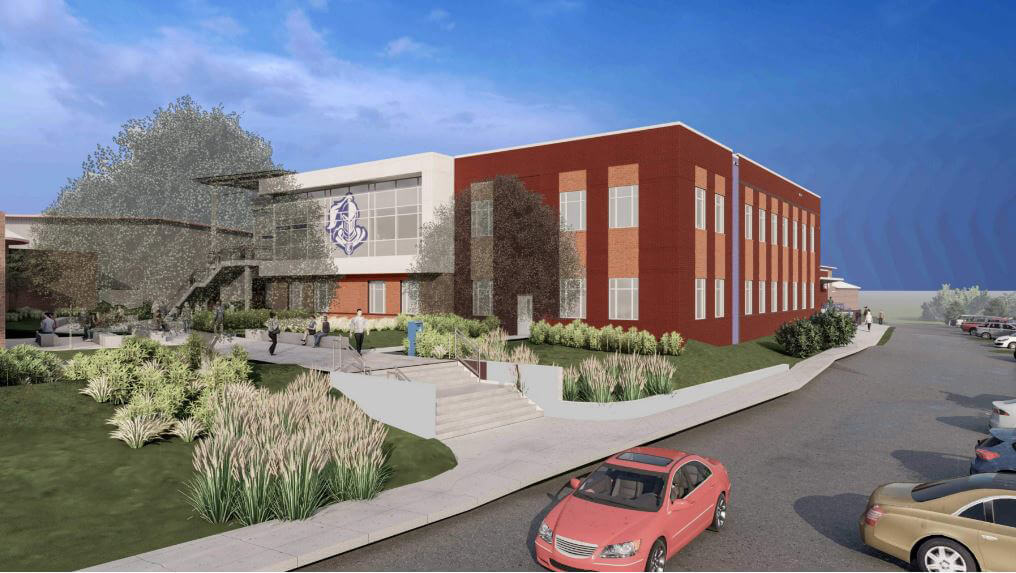Project
Charlotte Christian School
Upper School
Project Location
Charlotte
Industries
Services
Construction Management, General Contracting
Square Footage
31,000
Charlotte Christian School Upper School
New construction of a 31,000 sf, 2-story Upper School at the existing Charlotte Christian School campus. The project included s demolition of the pre-existing building and the new construction of structure (shell and core) and interior upfit. The new space includes a lobby area, administrative offices, upper school classrooms, labs, and restrooms.
Contact us to learn more about this project

