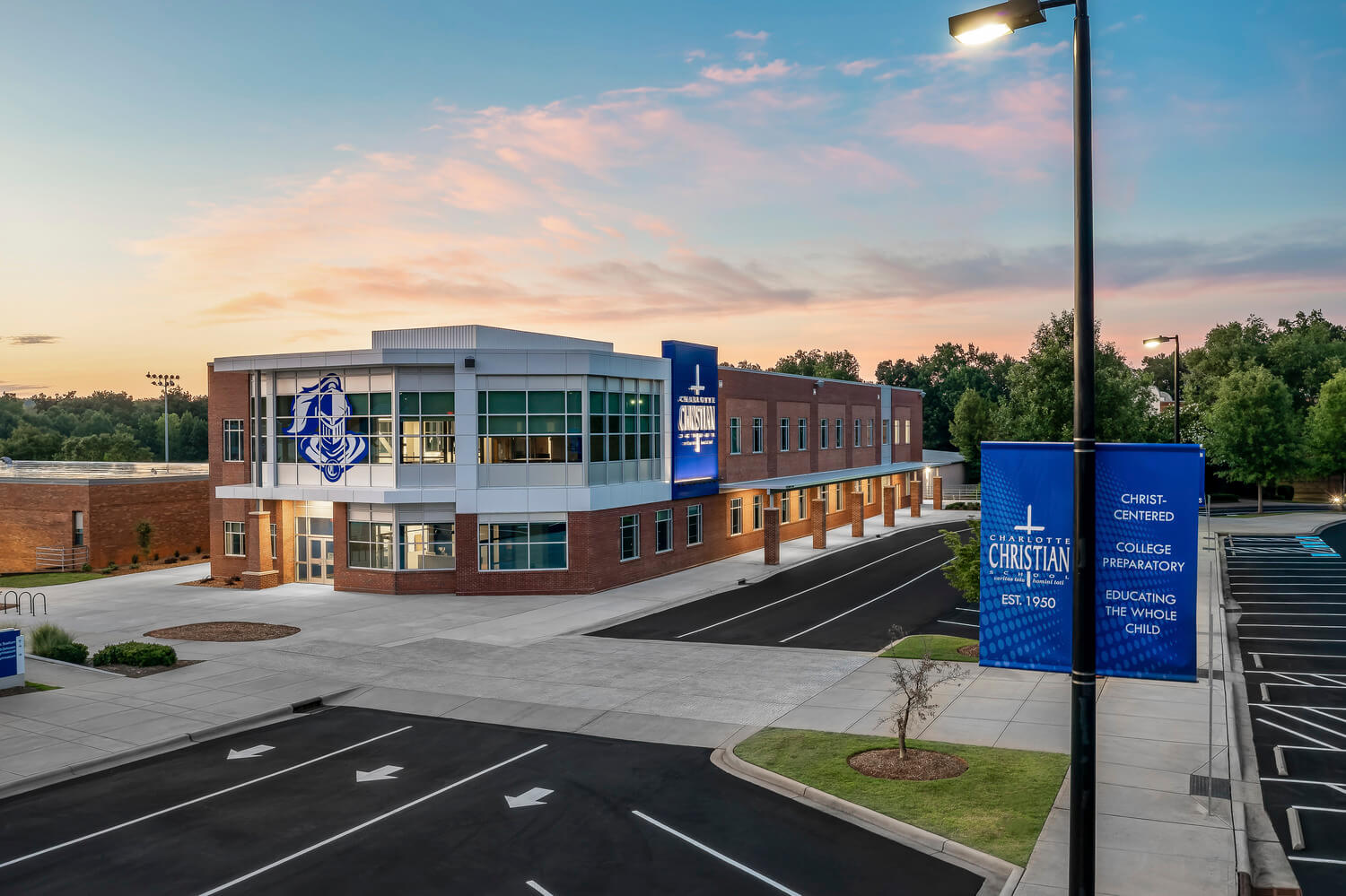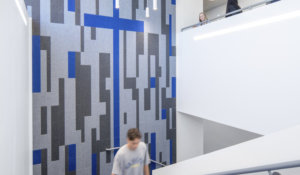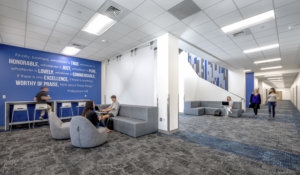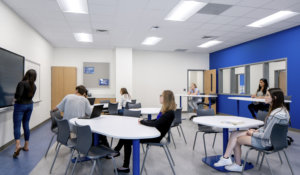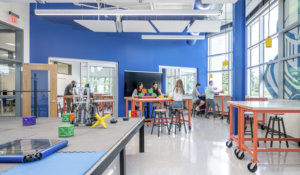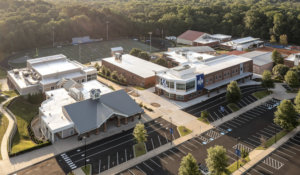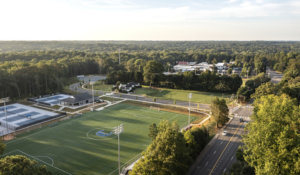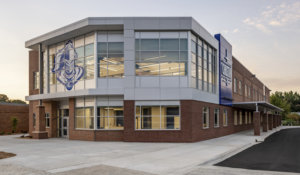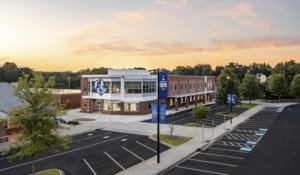Project
Charlotte Christian School
Middle School
Project Location
Charlotte
Industries
Athletics & Recreation, Classrooms, Education
Services
Construction Management, General Contracting
Square Footage
24,359
Schedule Duration
12 months
Charlotte Christian School Middle School
This project was a new construction of a 2-story middle school for Charlotte Christian School’s campus. It replaced the pre-existing middle school that was demolished.
Scope
15 classrooms and four science labs
Broadcast room with production office
Dedicated learning space and offices for the Academic Services Program
Office space for director of diversity and belonging
Office space and meeting room for spiritual life
Additional common areas


