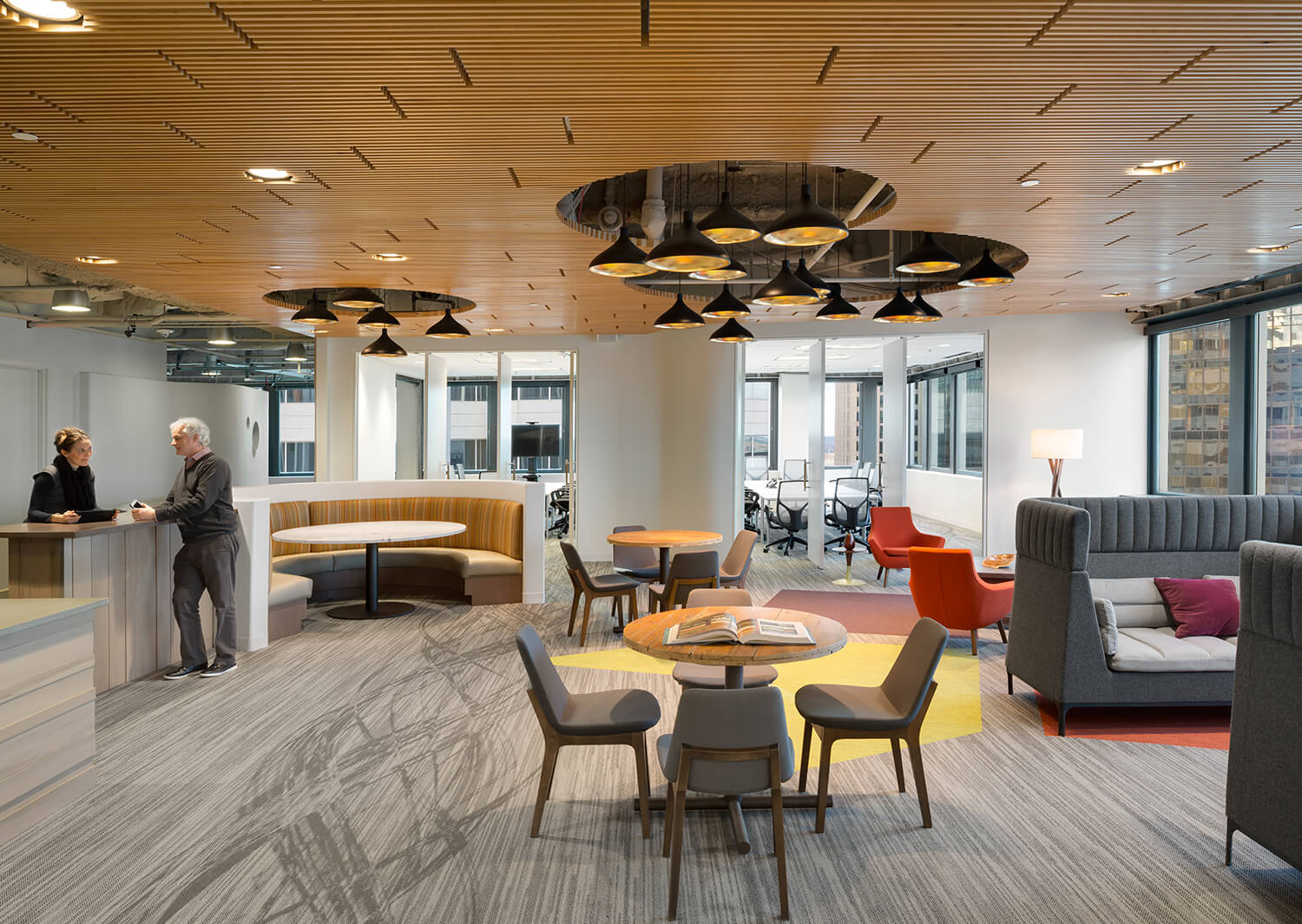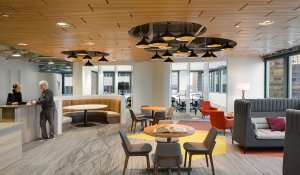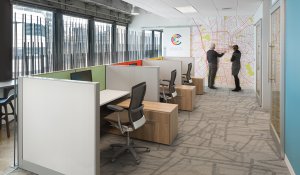Project
Charlotte Center City Partners
Office Renovation
Project Location
Charlotte NC
Industries
Commercial/Mixed Use, Corporate Offices
Services
General Contracting, Preconstruction
Square Footage
8,000
Schedule Duration
3 months
Charlotte Center City Partners Office Renovation
Scope
Project scope included an interior renovation of the Charlotte Center City Partners headquarters
Highlights
The heart of the office space provides flexibility to accommodate different group sizes with sliding glass walls and panels, as well as roll-up doors
The focus of the renovation was to provide a multi-functional space that lends itself to flexibility and collaboration, allowing employees to adapt the space as needed
Reclaimed materials were a focus throughout construction, with much of the millwork and furniture built from wood that came from fallen trees of Charlotte





