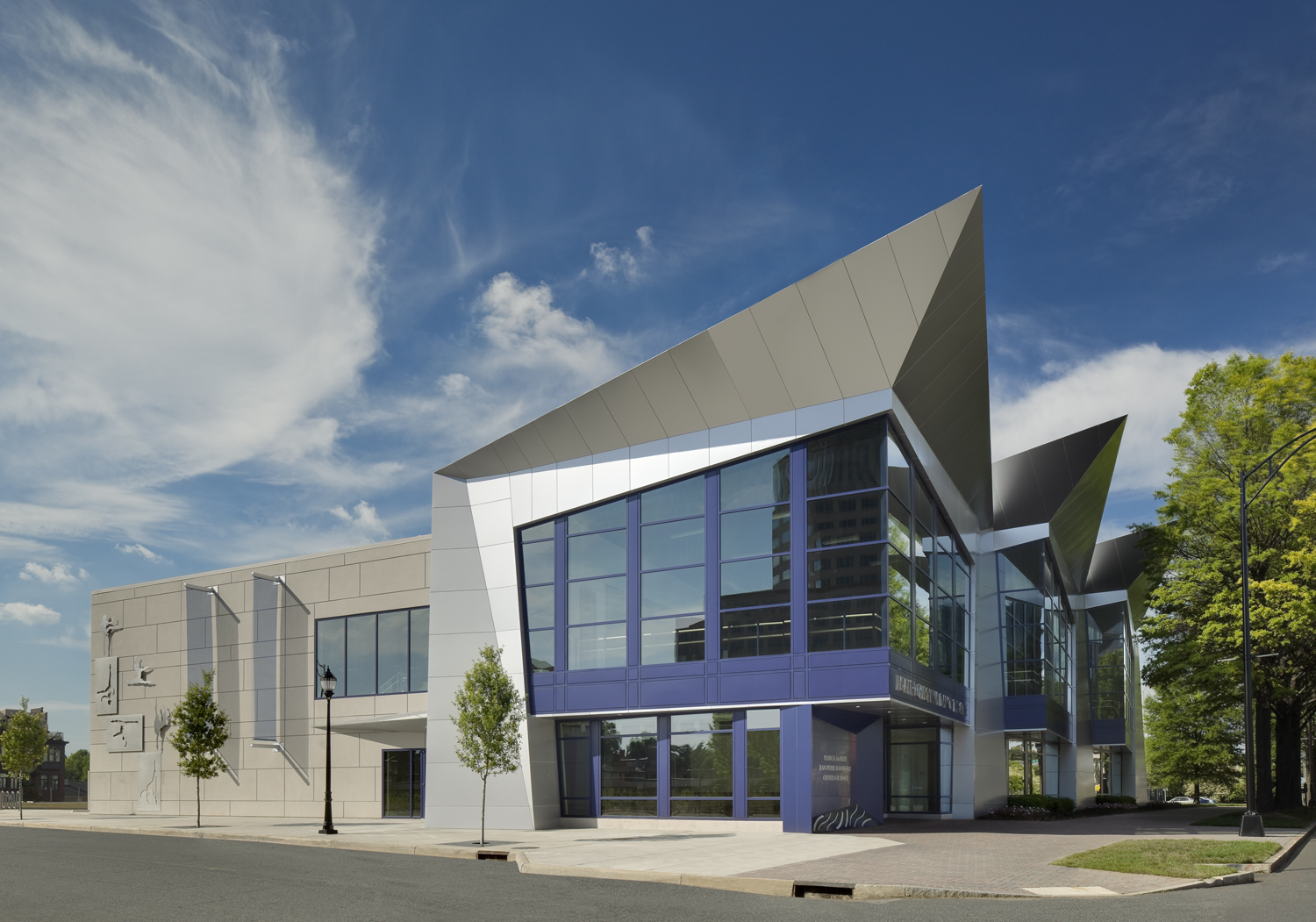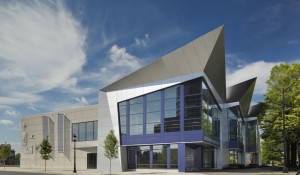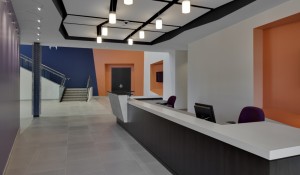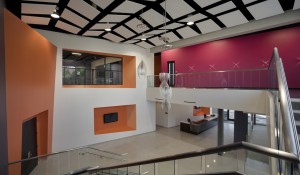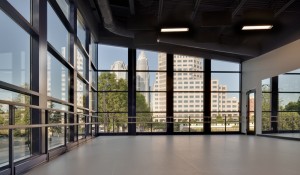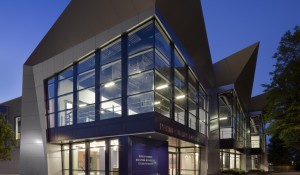Project
Charlotte Ballet
Theatre and Dance Studios
Project Location
Charlotte, NC
Industries
Cultural & Community, Cultural Arts
Services
General Contracting, Preconstruction, Virtual Construction
Square Footage
37,000
Schedule Duration
12 months
Awards
2010 ABC of the Carolinas Excellence in Construction, Merit Award

Charlotte Ballet Theatre and Dance Studios
Scope
Construction of a two-story, steel-frame, tilt-up concrete panel structure with three faceted metal panels extending toward the sky
Highlights
Three of the six dance studios have glass curtain-wall with city views
200-seat black-box theatre, changing rooms and showers, costume shop, administrative offices, and meeting rooms
Submitted for LEED® Certification with a concentration on sustainable site development, water and energy efficiency, indoor air quality, use of regional and rapidly renewable materials and recycled construction waste
Challenges
Use of Building Information Modeling (BIM) was extremely successful in facilitating MEP coordination on a project with unique angles that could create multiple conflicts in the building’s systems


