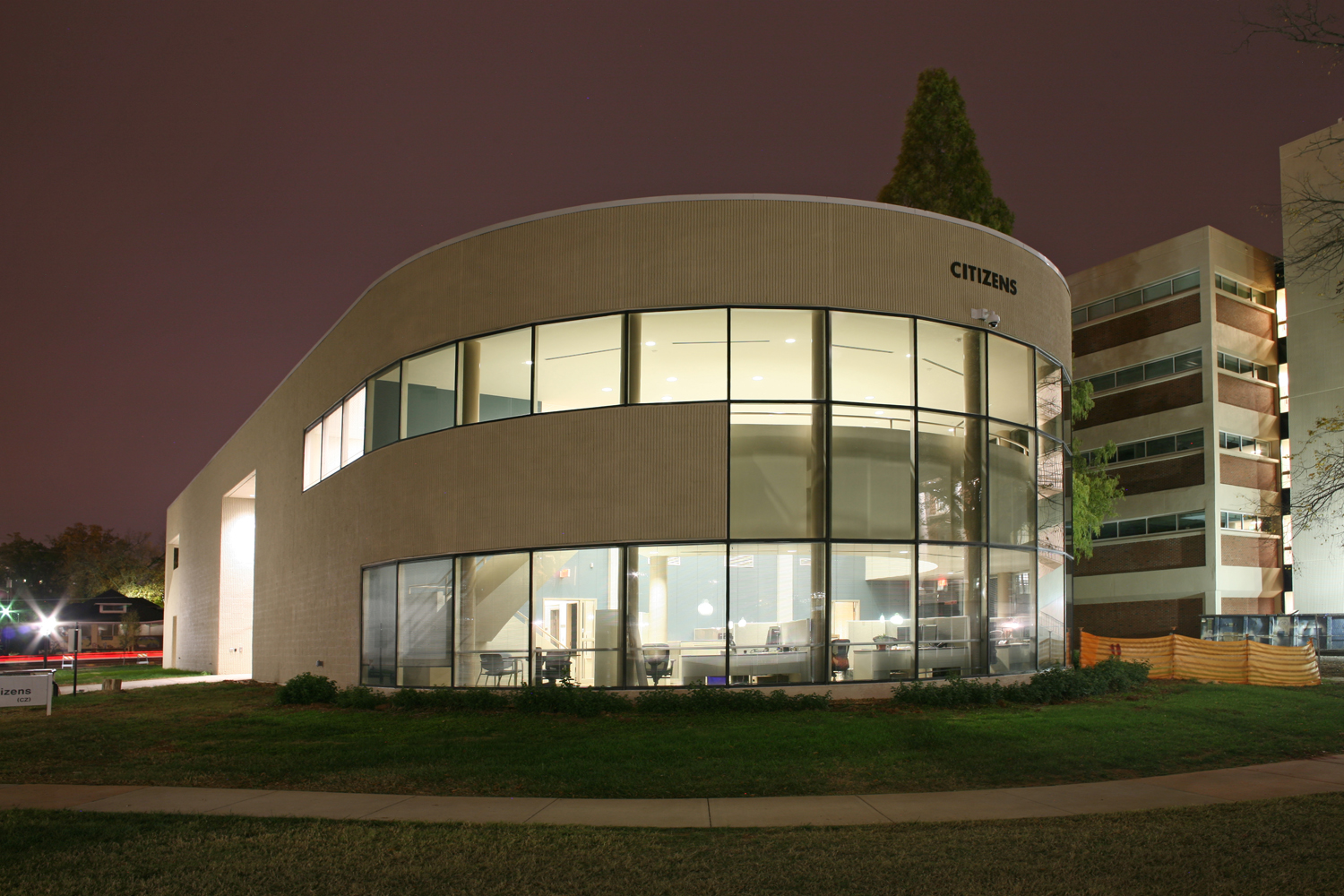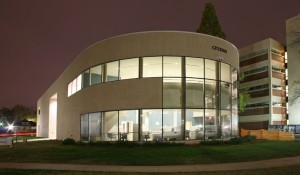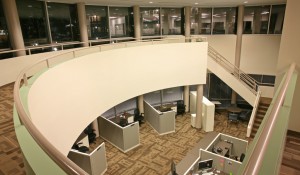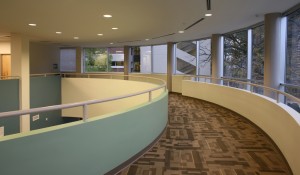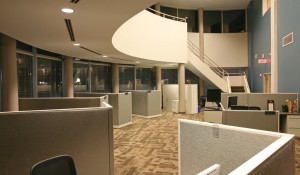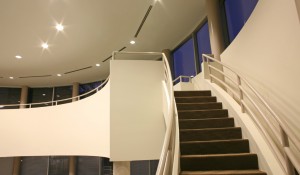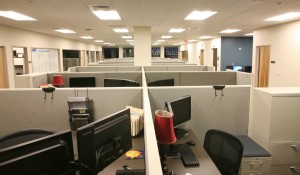Project
Central Piedmont Community College
Citizens Building Renovation
Project Location
Charlotte, NC
Industries
Services
Square Footage
15,000
Schedule Duration
12 months
Central Piedmont Community College Citizens Building Renovation
Scope
Project scope includes the renovation of the existing two-story Culinary Arts building into CPCC’s new, on-campus Data Center and IT Department
Highlights
The facility mechanical and electrical infrastructure was replaced with new mechanical and electrical systems
Both mechanical and electrical systems for the Data Center were designed for a 2(N) redundancy level, and included a 500 KW emergency generator, 250 KW UPS system and redundant in-row air-cooled cooling units
All noncritical spaces are served by a 4-pipe VAV air handling unit, with hot water and chilled water provided by the Campus Central Plant chilled water and hot water distribution systems
Fire Protection plans included an FM-200 gaseous fire suppression system for the Data Center
Rodgers developed a Building Information Model of the underground utilities and expanded the underground conduit system with a spare raceway


