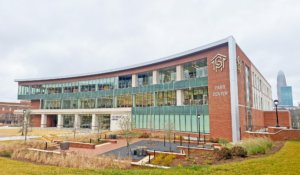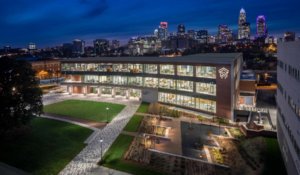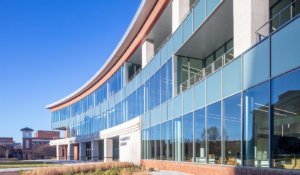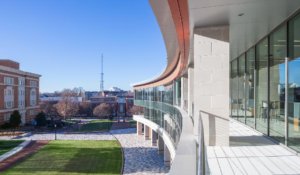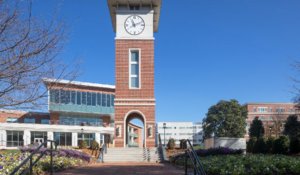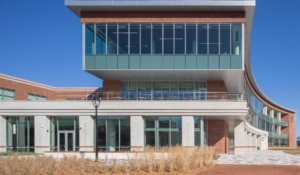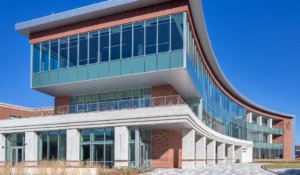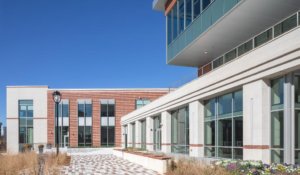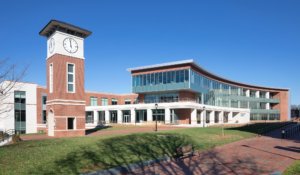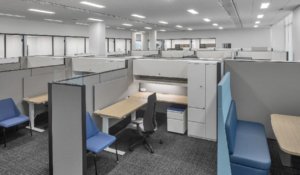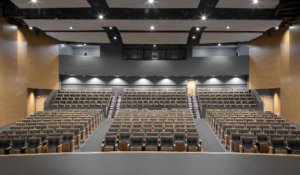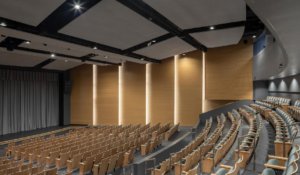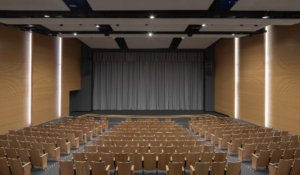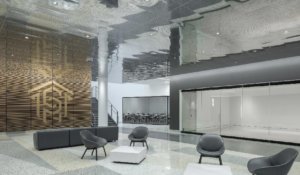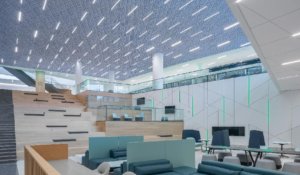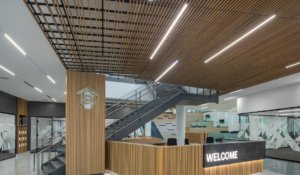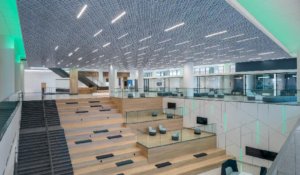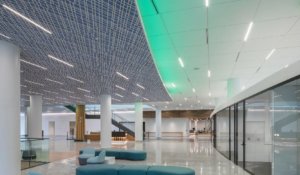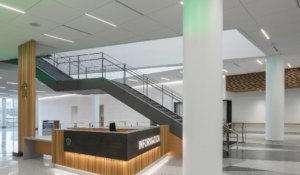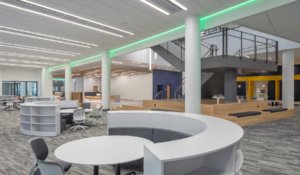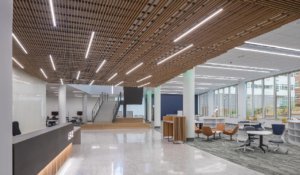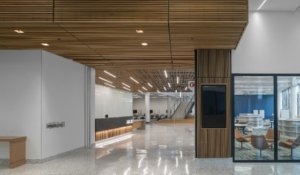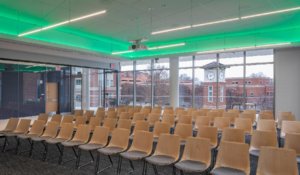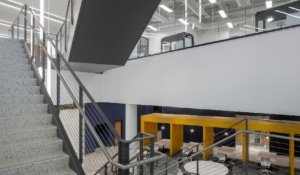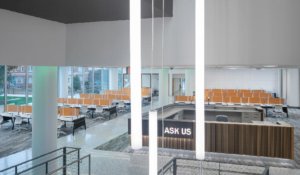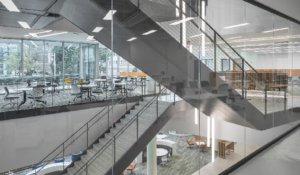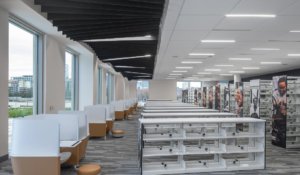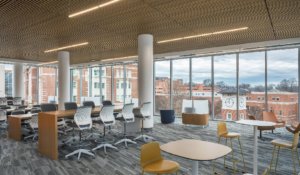Project
Central Piedmont Community College
PARR Center & Library
Industries
Services
Construction Management, General Contracting, VDC, Virtual Construction
Square Footage
188,000
Central Piedmont Community College PARR Center & Library
Approximately 188,000 square foot, 4 level combined library, student success center and theater on the college’s central campus quad. Programming also includes significant common areas, lobbies, collaborative stair, study lounges, multipurpose and conference rooms, event spaces, multiple student organization spaces, study areas, archives, reading rooms, stacks, computer labs, testing rooms, classrooms and offices. The exterior veneer includes brick veneer, cast stone/precast, storefront, window wall, curtain wall, metal paneling, GFRP assemblies, modified bitumen / lightweight insulated concrete roofing systems, green roof systems and paver roofing systems. Interior partitions are a mix of CMU, gypsum board / metal studs and glass demountable partitions. Interior elements include PLAM cabinetry, specialty cabinetry and casework, wood plinths, metal paneling, folding glass partition, operable partitions, overhead doors and grilles and coiling counter doors, interior glass assemblies, decorative glass, window film and graphics, GFRG assemblies, acoustical and gypsum board ceilings, specialty ceilings, wood ceilings and wall systems, acoustical wall paneling, hard tile flooring and wall tile, terrazzo, carpet, luxury vinyl tile, epoxy resin flooring, wood flooring at the stage area and some common spaces, wall coverings, residential and commercial appliances, lockers, theater area seating, roller shades and theater lighting / controls / rigging / draperies. HVAC systems include chilled beam component and tie into a central energy plant 4-pipe loop. Exterior elements include significant landscape and hardscape. Also included is renovation of a relatively small area where the Library and Student Success Center ties into the Central High building.
Contact us to learn more about this project


