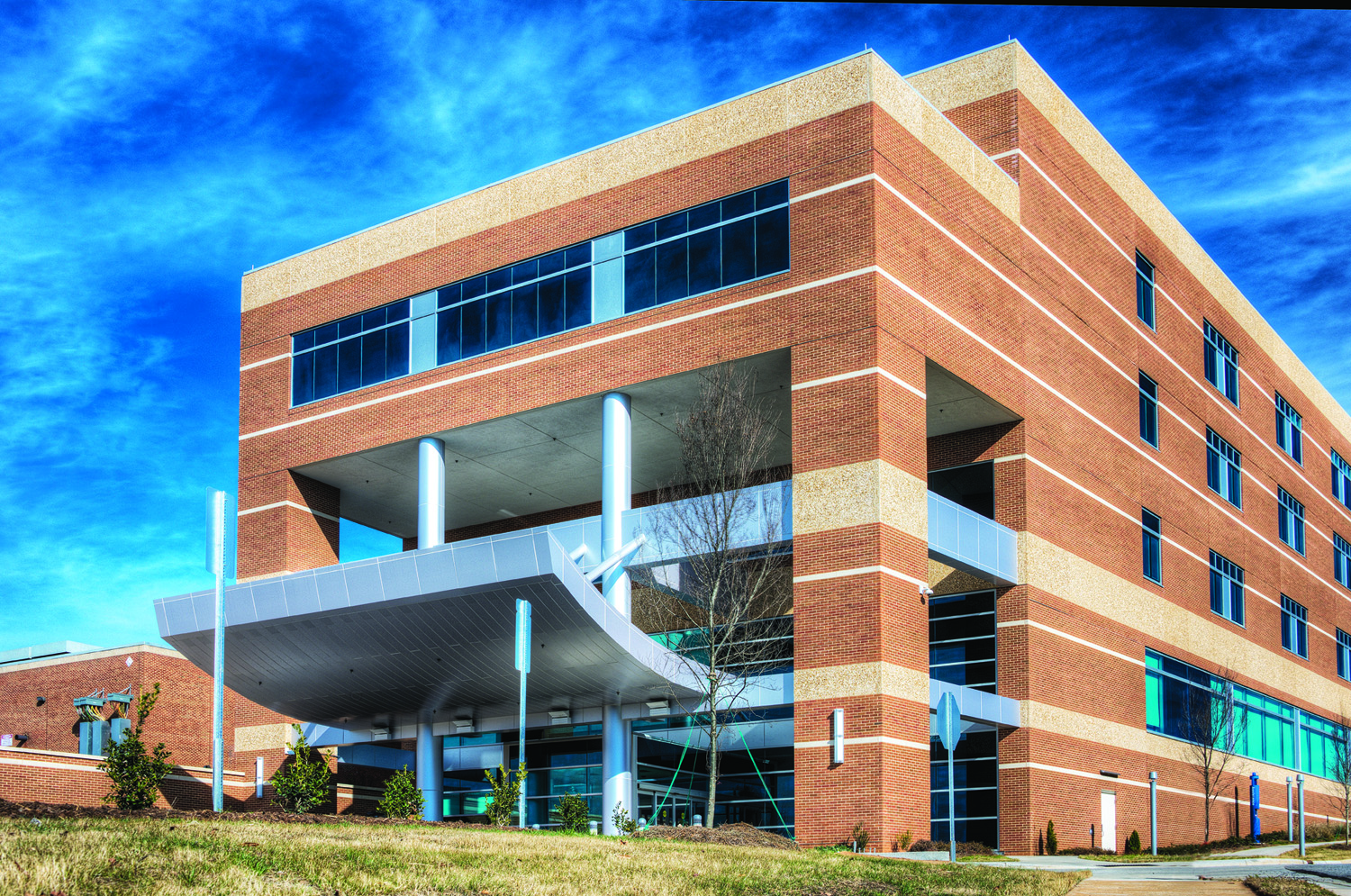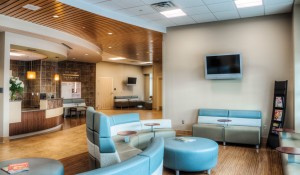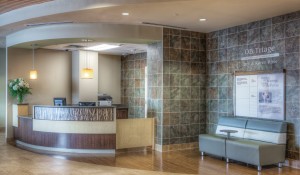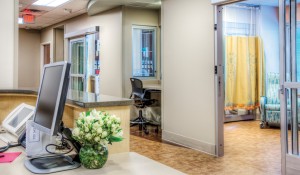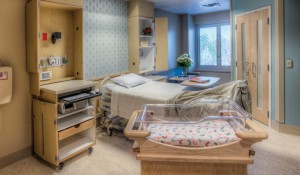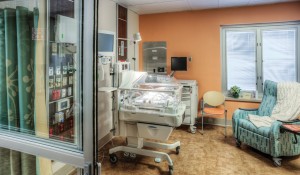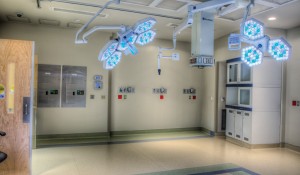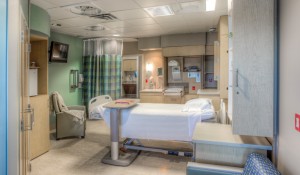Project
Catawba Valley Medical Center
Oncology Pavilion and Women's Center
Project Location
Hickory, NC
Industries
Healthcare, Women's & Children's Hospitals
Services
Construction Management, Preconstruction, Virtual Construction
Square Footage
82,850 SF addition
Schedule Duration
25 months
Catawba Valley Medical Center Oncology Pavilion and Women's Center
Scope
4.5 story addition to the existing hospital
Rodgers used Virtual Design & Construction to assist with MEP coordination, pre-fabricating corridor racks and patient bathroom assemblies
Highlights
Entry Level: gift shop, greeter/lobby, restrooms, mechanical space
Service Level: Five OB triage beds, 12 open and four private chemotherapy infusion beds
First Floor: 16 oncology patient rooms
Second Floor: 18 LDRP rooms and one C-section operating room
Third Floor: 16 neonatal nursery beds and five neonatal bonding rooms


