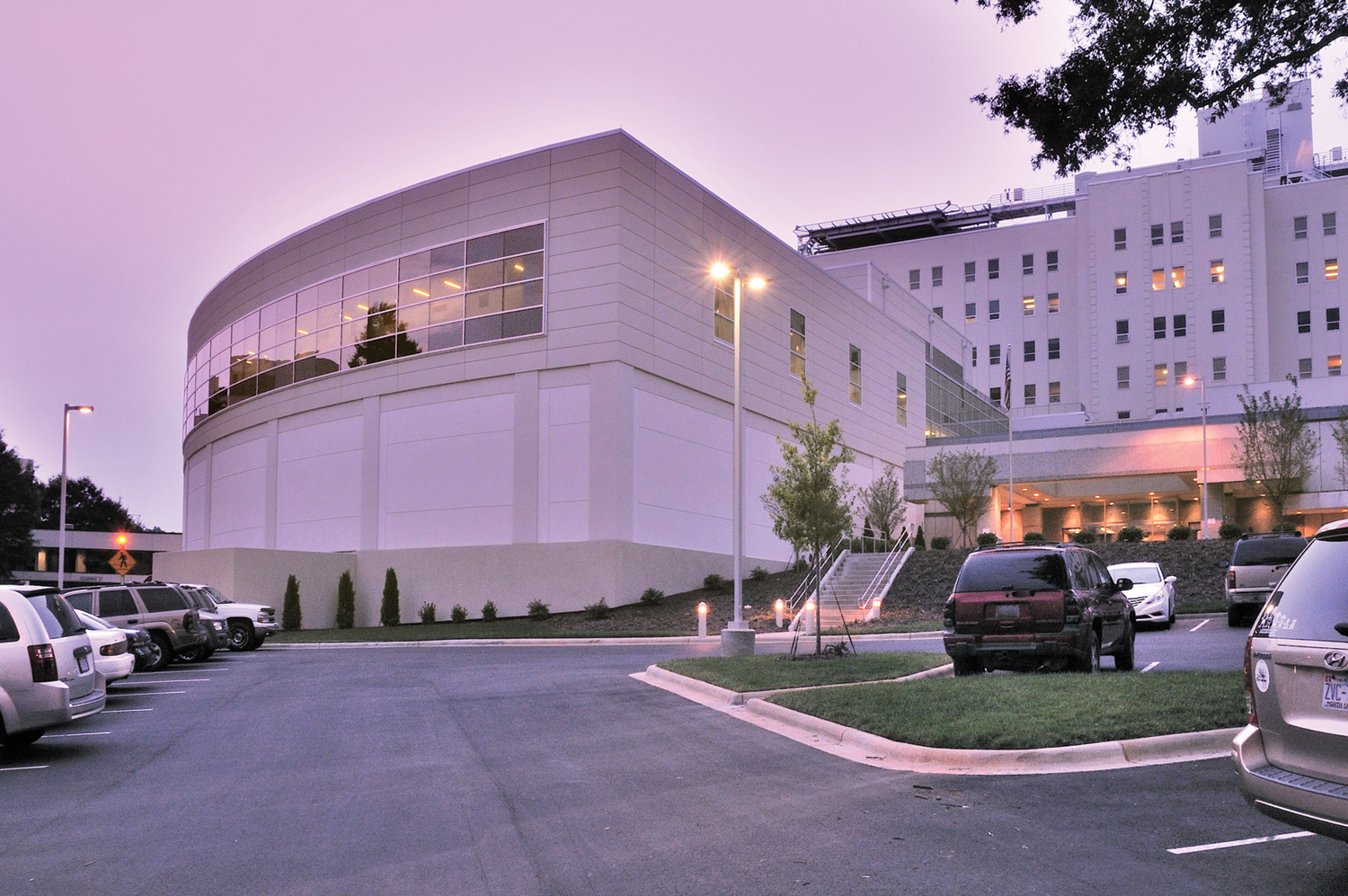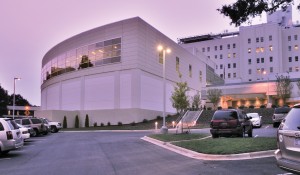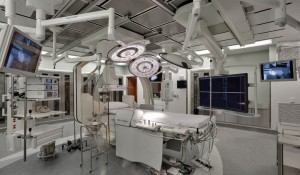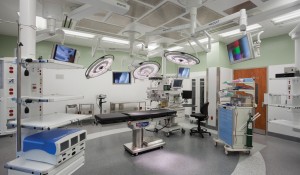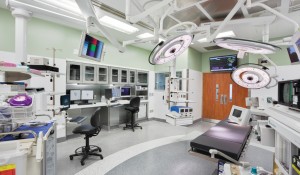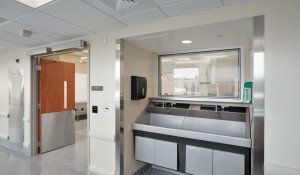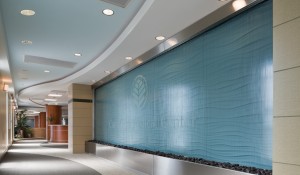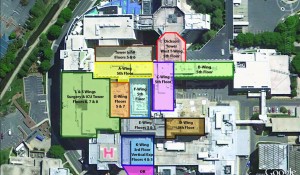Project
Atrium Health’s Carolinas Medical Center
Surgical Modernization, NICU, Maternity, and OR
Project Location
Charlotte, NC
Industries
Square Footage
142,750 (Renovation), 44,000 (Addition)
Schedule Duration
43 months total
Atrium Health’s Carolinas Medical Center Surgical Modernization, NICU, Maternity, and OR
Scope
Multi-year, multi-phased comprehensive modernization of the entire surgery department, which touched more than 50 percent of the medical center’s entire footprint. It involved 35 separate phases of renovations, including relocations and renovations in 11 wings
Highlights
Major phases included: 7th and 8th Floors NICU Nursery, OR Extension, 8th Floor Maternity Services (L & S Wings), Radiation/Oncology (3rd Floor / E Wing), Surgical Family Waiting Area (5th Floor / B Wing), Sterile Processing & Storage (5th Floor / E, F & G Wing), Pre-Op & Post-Op Renovations (5th Floor / F, G & A Wing), Physician/Staff Locker Room & Surgical Administration (6th Floor / L Wing), and Operating Rooms (5th Floor / K Wing)


