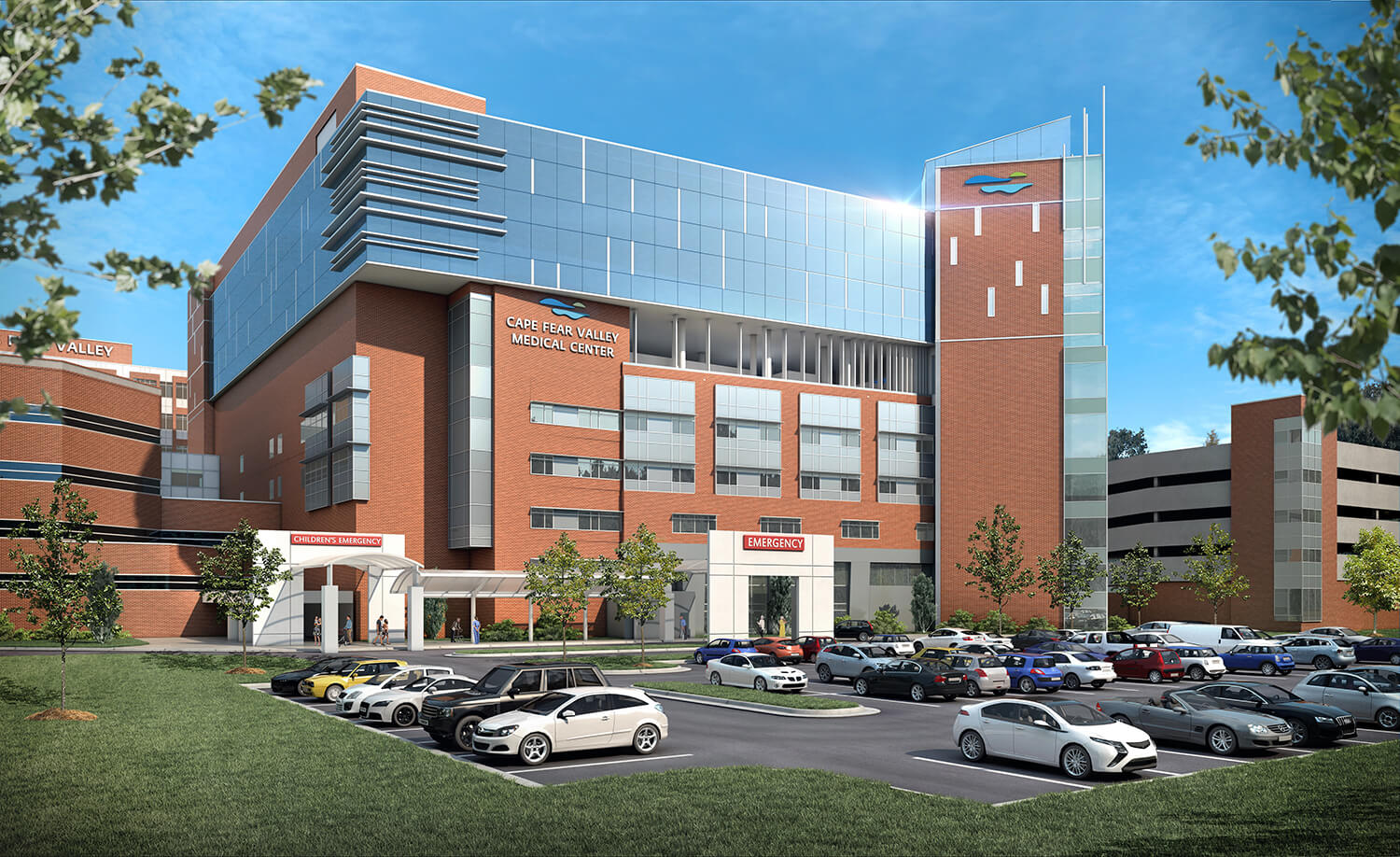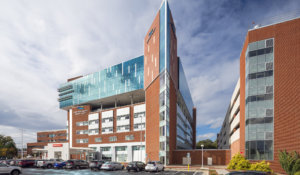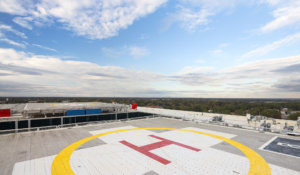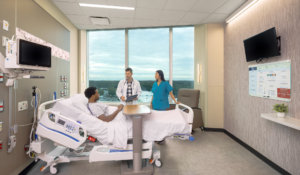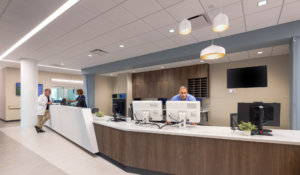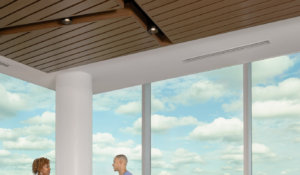Project
Cape Fear Valley Health
Cape Fear Valley Medical Center - Valley Pavilion (Patient Tower) Vertical Expansion
Project Location
Fayetteville
Industries
Square Footage
91,453 SF
Cape Fear Valley Health Cape Fear Valley Medical Center - Valley Pavilion (Patient Tower) Vertical Expansion
This expansion is part of the health system’s long-term master planning and will help reduce delays in the emergency department and expand inpatient care.
Scope
The fifth floor (former roof) becomes an interstitial floor housing mechanical equipment.
The existing Valley Pavilion is flanked on one side by a busy ER entrance and on the other side by an equally busy main hospital entrance.
Upon completion of the 92-bed expansion, 40 percent of the space will be designed for ICU beds, with the remaining bed space designated for medical/surgery inpatient and observation.
The vertically expanded roof level will include a new mechanical penthouse, as well as two new helipads. The new helipads will allow patients to be transported from the roof, by elevator, directly to the ED.


