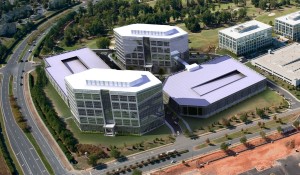Project
Northwood Office
Brigham Building and Parking Deck
Project Location
Charlotte, NC
Industries
Commercial/Mixed Use, Corporate Offices, Parking Decks
Services
General Contracting, Preconstruction, Virtual Construction
Square Footage
275,271 (Office) 404,688 (Parking)
Schedule Duration
13 months (Office and Site) 18 months (Parking)
Northwood Office Brigham Building and Parking Deck
Scope
Project scope included preconstruction and construction services for a 10-story, speculative office building and eight-story parking deck
Highlights
The office building facade is precast and curtainwall and a structural steel frame supports rooftop cooling towers and four elevators
The precast parking deck is eight levels with space for 1,175 cars





