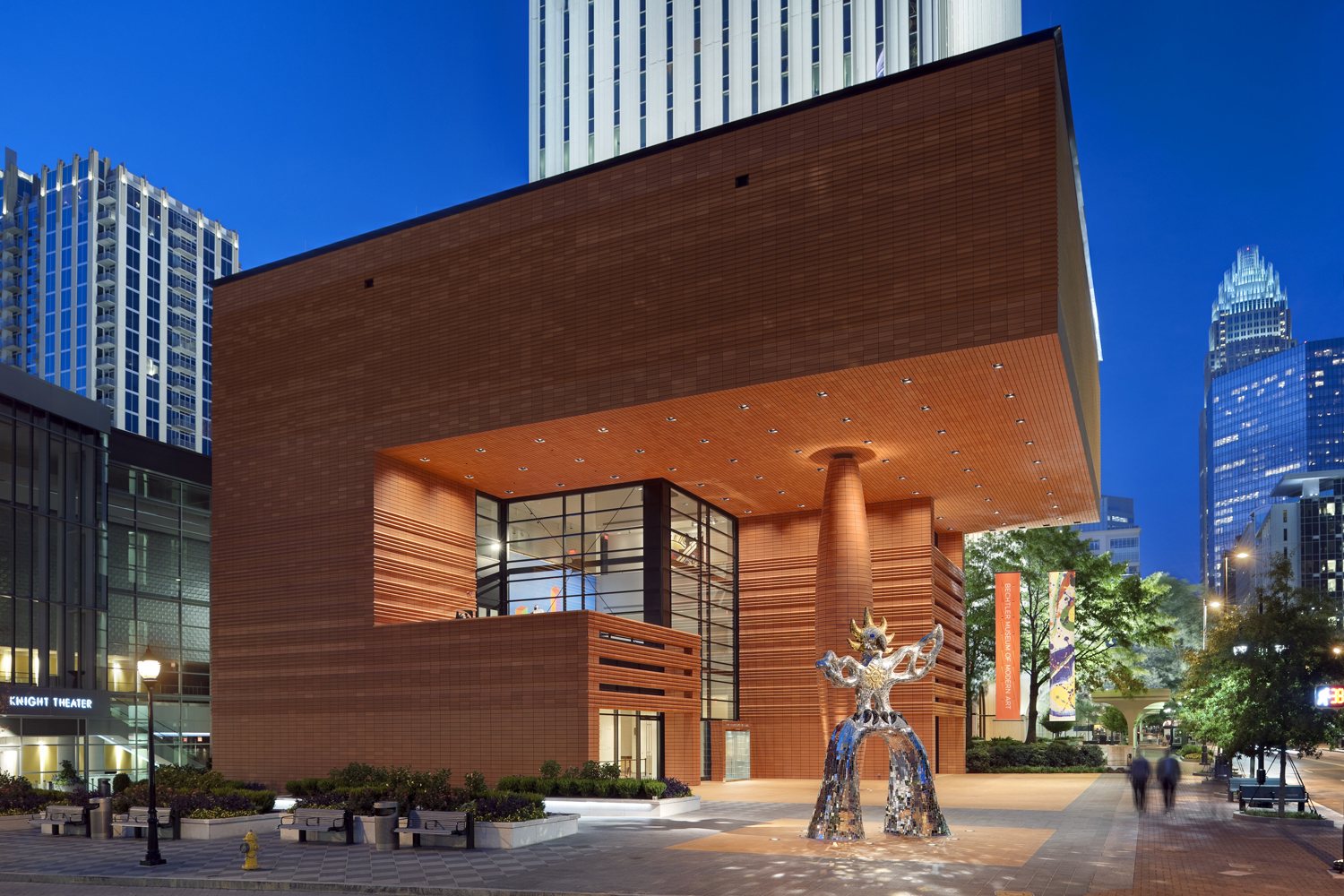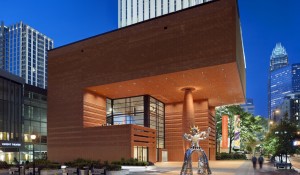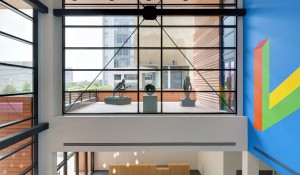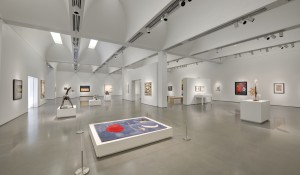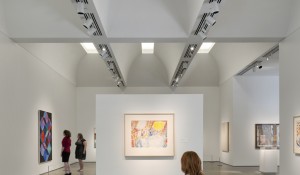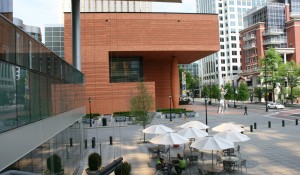Project
Bechtler Museum of Modern Art
Levine Center for the Arts
Project Location
Charlotte, NC
Industries
Services
General Contracting, Preconstruction
Square Footage
36,634
Schedule Duration
20 months
Awards
2010 ABC of the Carolinas Excellence in Construction, Merit Award
Bechtler Museum of Modern Art Levine Center for the Arts
Scope
Construction of a distinctive art museum called an “architectural gem” because of its fourth floor exhibit space cantilevered over Uptown Charlotte’s First Street Plaza, and a 45-foot spherical “super column” that supports the weight of the building’s extension
Highlights
Designed by internationally renowned Swiss architect Mario Botta, who also designed the San Francisco Museum of Art
First building in the Southeast to use a specific type of cladding system that gives its distinctive terra-cotta exterior
Glass entrance atrium provides natural lobby light that filters through to the upper levels
Ground-floor museum store and café with an exhibition area that opens into the adjoining Knight Theater
Two second-floor classrooms, exhibition space and an outdoor sculpture garden/courtyard area with city view
Expansive exhibition space continues throughout the two floors above


