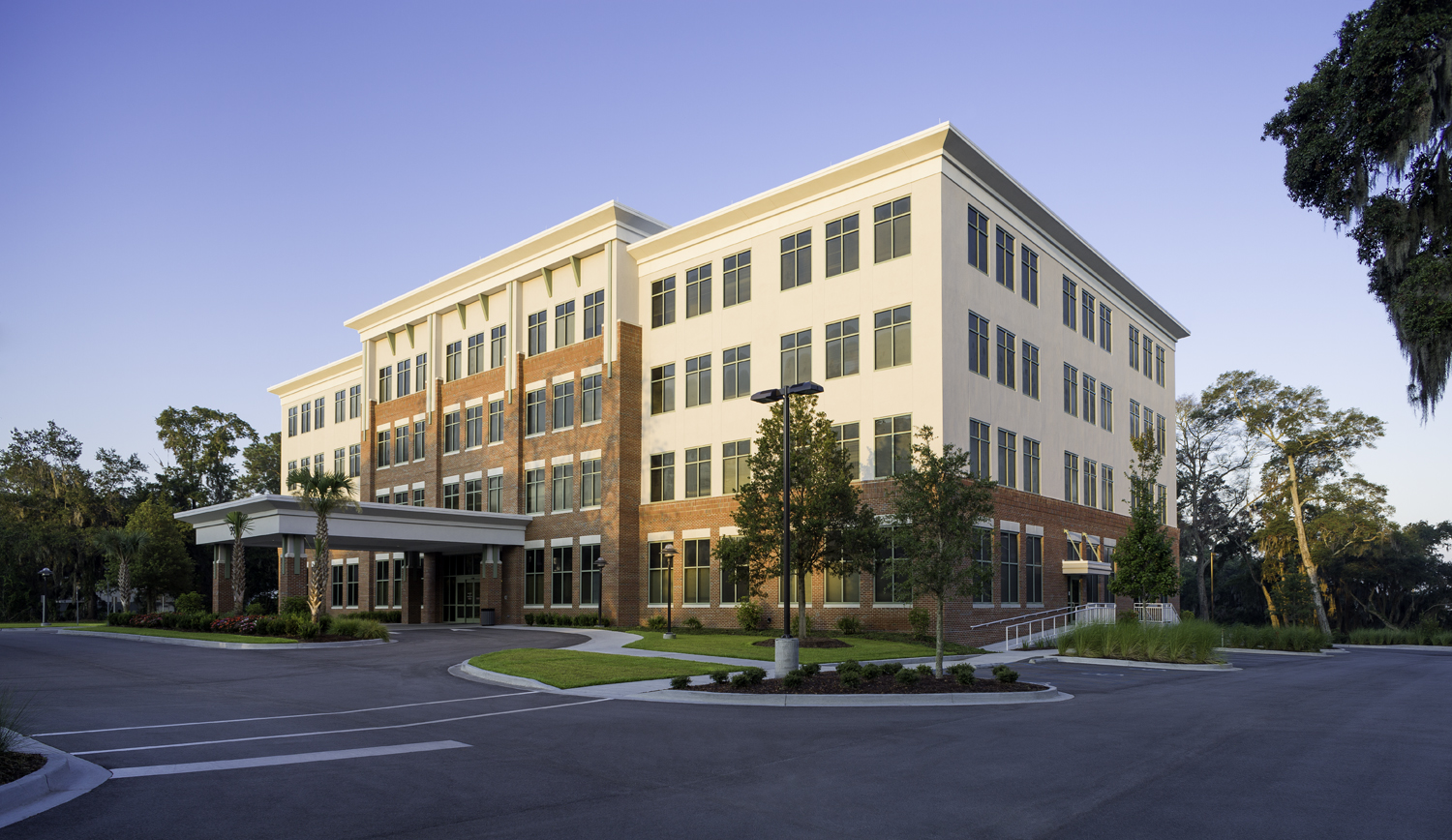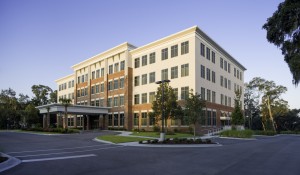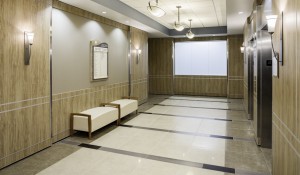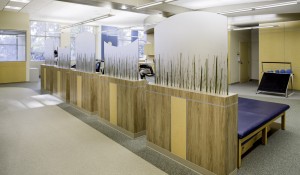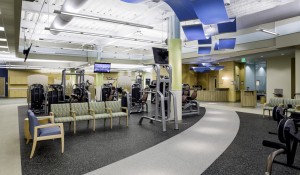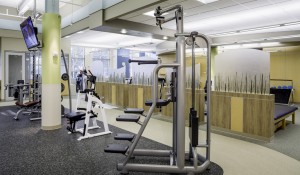Project
Beaufort Memorial Hospital
Professional Office Building
Project Location
Beaufort, SC
Industries
Healthcare, Medical Office Buildings
Services
Construction Management, Preconstruction, Virtual Construction
Square Footage
80,000
Schedule Duration
13 months
Beaufort Memorial Hospital Professional Office Building
Scope
Beaufort Memorial Hospital expanded its campus to include the construction of a new, four-story professional office building sitting on 4.7 acres directly across the road from the main campus
Highlights
The first floor consists of the Life & Wellness Center, which includes weight and aerobic rooms, track and exam rooms
The second floor was constructed as shell space for future use
Third floor contains administrative spaces, CEO office and boardroom
The fourth floor includes the human resources, information technology and accounts payable/receivable departments and new data center for the entire hospital


