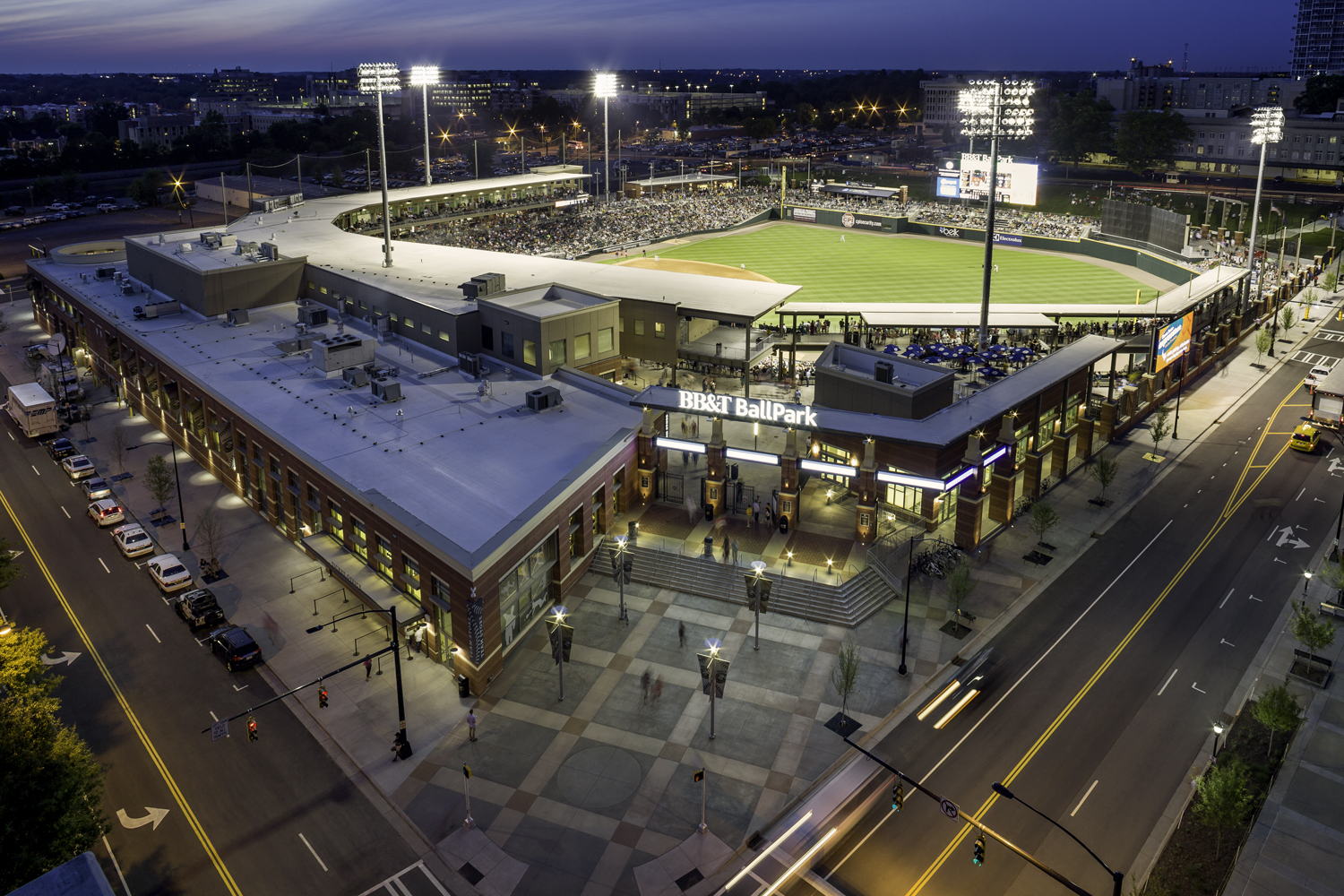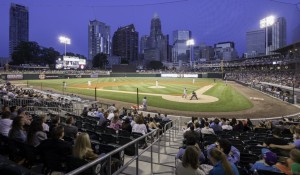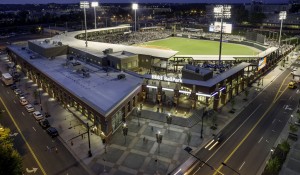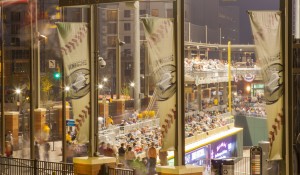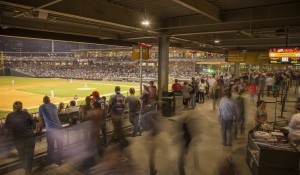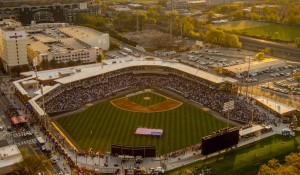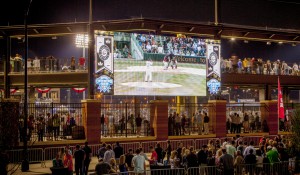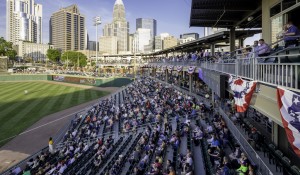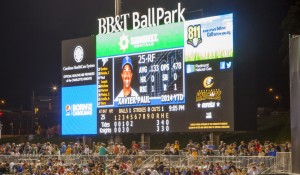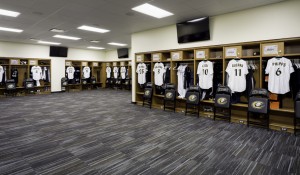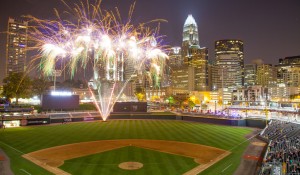Project
Charlotte Knights
BB&T Ballpark
Project Location
Charlotte, NC
Industries
Cultural & Community, Recreation & Dining
Services
Construction Management, Preconstruction, Sustainability, Virtual Construction
Square Footage
238,144 (Gross)
Schedule Duration
16 months
Awards
2014 Best Project - ENR (Engineering News Record) Southeast
2014 ABC of the Carolinas Excellence in Construction, Merit Award
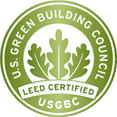
Charlotte Knights BB&T Ballpark
Scope
New ballpark in Charlotte’s Center City with a 10,000-seat stadium that has 8,600 fixed seats, plus full team and media facilities, a team store, and a natural-grass field set on 8.5 acres
Joint venture project with Barton Malow and in association with R.J. Leeper
Highlights
Private, luxury suites with refrigerators, air conditioning, flat screen televisions, cabinetry, granite counter tops, cable television feeds, and access to a private suite-level entrance
Club seating and two 20-seat “dug-out suites” located at field level on the first base line


