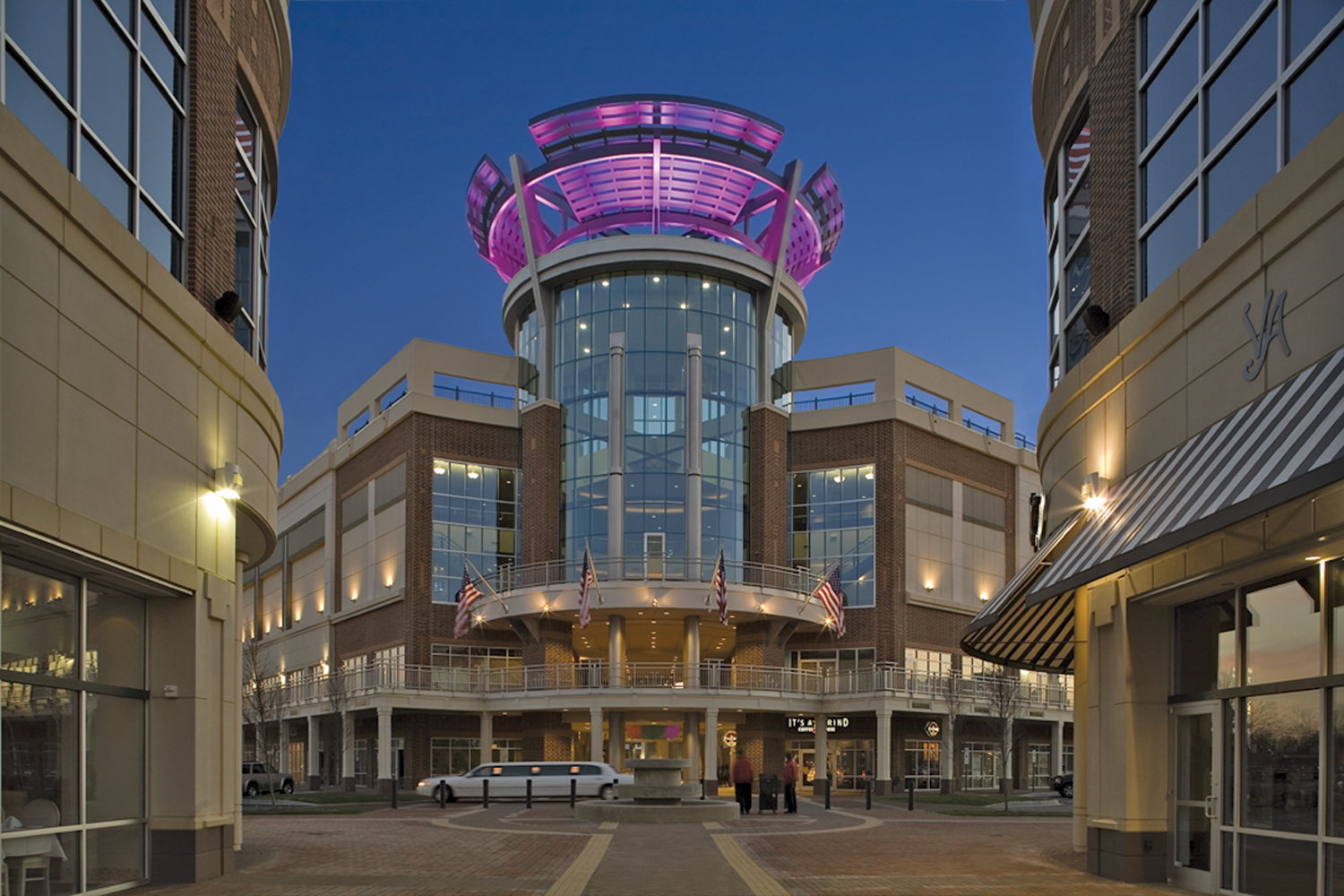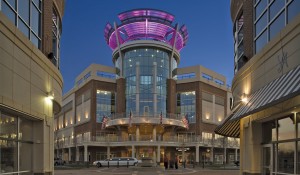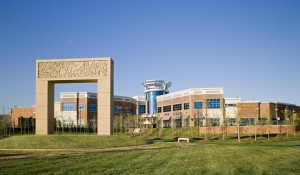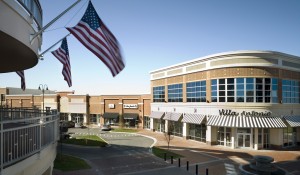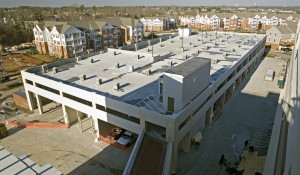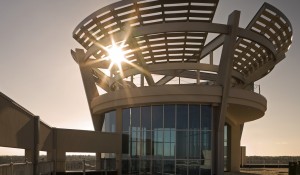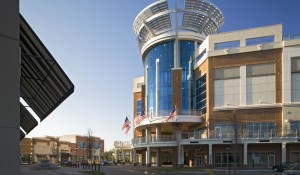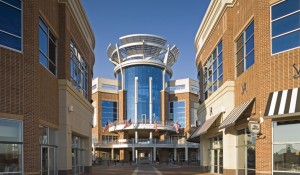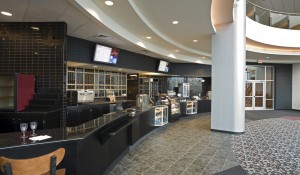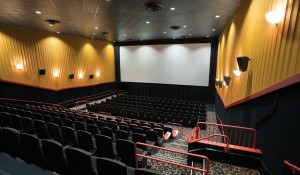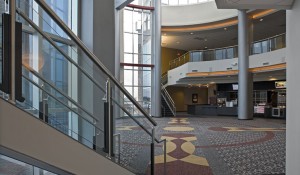Project
Ballantyne Village Partners (Pavilion Properties)
Ballantyne Village
Project Location
Charlotte, NC
Industries
Commercial/Mixed Use, Mixed-Use Developments
Services
General Contracting, Preconstruction
Square Footage
55,000 (Building A), 118,000 (Building F), 200,000 (Parking Deck)
Schedule Duration
12 months
Ballantyne Village Partners (Pavilion Properties) Ballantyne Village
Scope
Construction of three new structures that integrate retail, parking, and office spaces
Highlights
Building A consists of a two-level, steel-frame structure with retail shops and restaurants on Level 1, along with a YMCA facility. Level 2 has office space
Building F has a four-level, steel frame structure with a movie theatre, retail shops and restaurants, plus one level of underground parking in the adjoining deck
Four-level cast-in-place concrete parking structure has space for 459 cars


