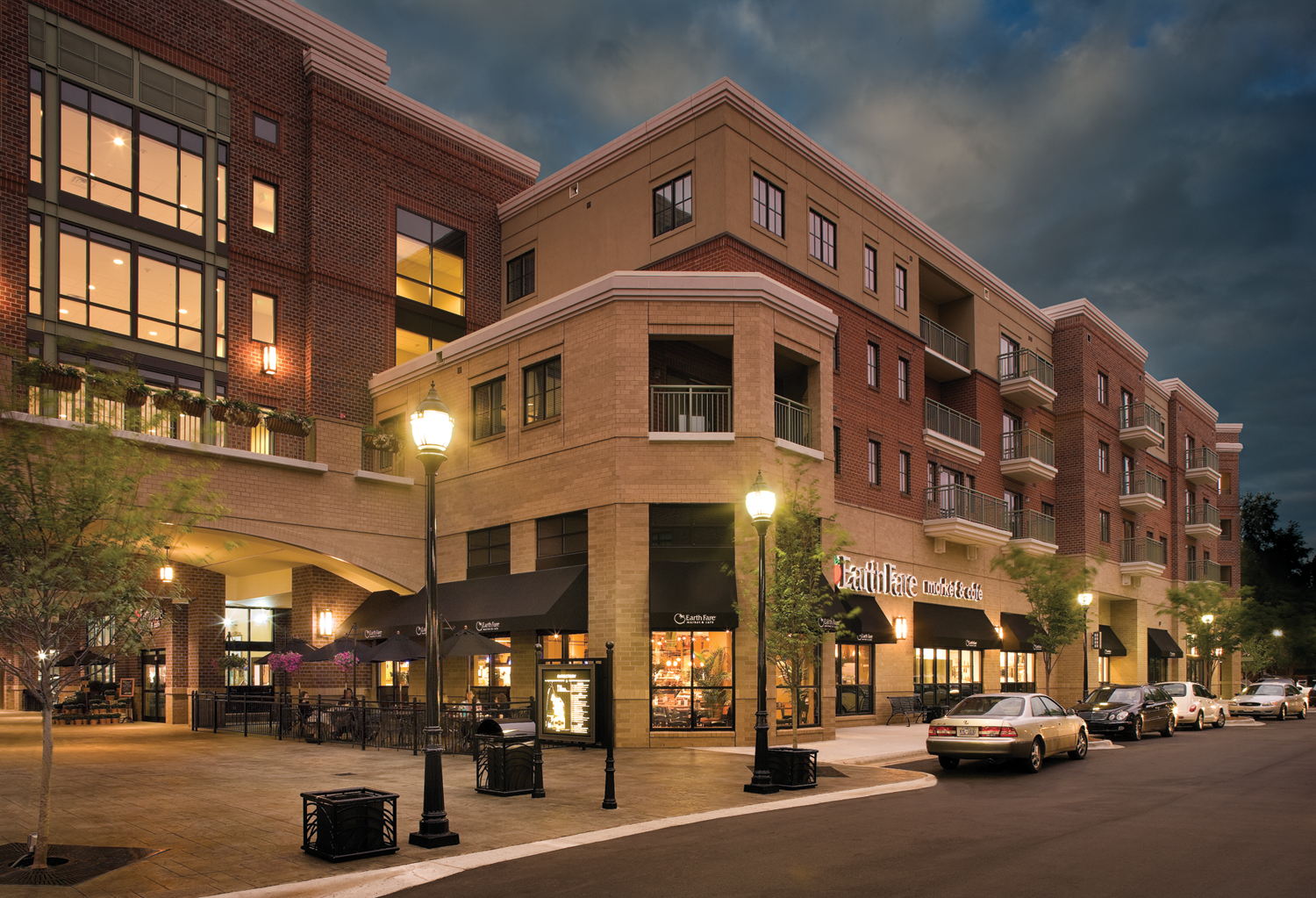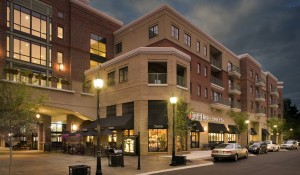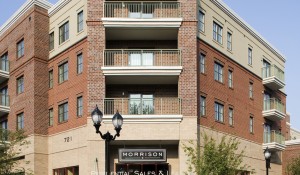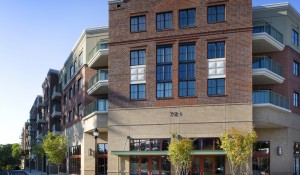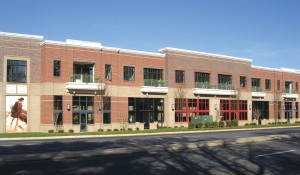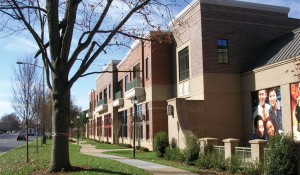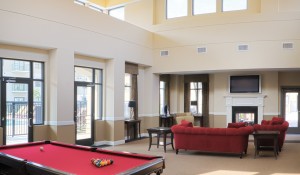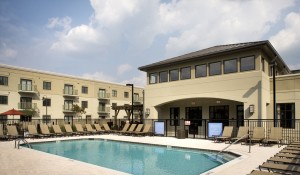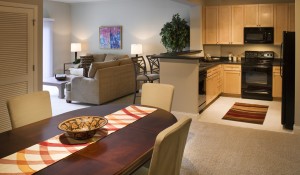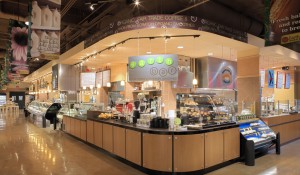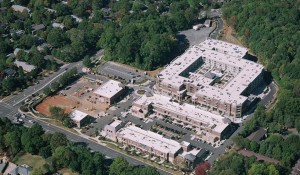Project
Grubb Properties
Morrison Place
Project Location
Charlotte, NC
Industries
Commercial/Mixed Use, Mixed-Use Developments
Services
General Contracting, Preconstruction
Square Footage
92,000 (Phase 1 B & E), 648,000 (Buildings F & G), 21,000 (Buildings A2 and C)
Schedule Duration
21 months
Grubb Properties Morrison Place
Scope
Phase I: construction of two, two-level mixed-use buildings (B & E) with steel-frame construction, an exterior skin of masonry, EIFS, storefront glazing and aluminum clad residential windows and doors on upper levels
Phase II: mixed-use Buildings F & G, with cast-in-place post-tensioned concrete construction, as well as a new parking deck
Phase III: Building A2, a retail outparcel, and Building C, retail, offices and condos
Highlights
Phase I: The ground level of each building includes shops and restaurants. The second level of each building includes residential condominiums
Phase II: The project includes 294 apartment units over retail, including a full-scale Earth Fare® organic and natural market, and a 460-space parking deck supporting a rooftop amenities courtyard with pool
Phase III: Building A2 is a two-story retail outparcel. Building C is three stories and includes retail, office, and four condominiums


