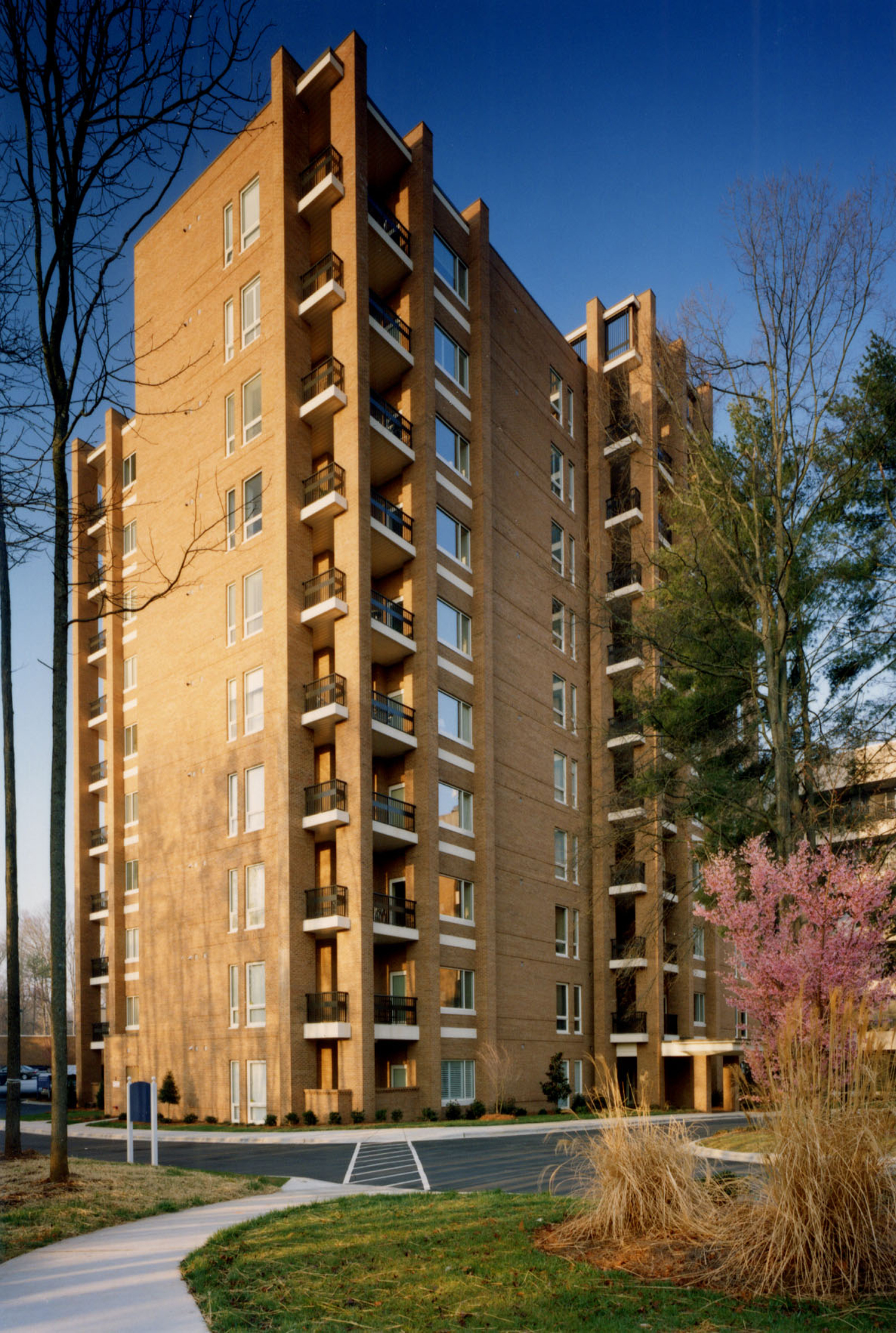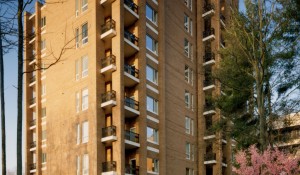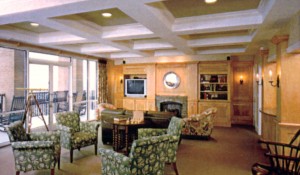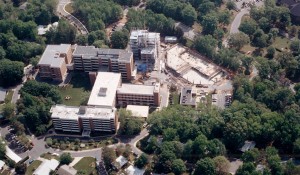Project
The Presbyterian Homes, Inc.
Sharon Towers
Project Location
Charlotte, NC
Industries
Services
General Contracting, Preconstruction
Square Footage
96,660 (Tower), 54,280 (Parking Deck)
The Presbyterian Homes, Inc. Sharon Towers
Scope
Construction of a 10-story, steel-framed, Independent Living tower with 49 spacious apartments that include balconies, located contiguous to the community center building
Two-level, post-tension, 162-space, cast-in-place concrete parking deck with a covered walkway that gives easy access to the tower and the community center
Comprehensive renovation of the Commons Building
Highlights
Main level dining hall and the café serving areas in the Common Building, which affected the main kitchen, receiving areas, food service offices, and resident service areas
Challenges
Comprehensive site work for the two-acre, heavily congested Sharon Towers campus included road realignment, utility realignment and extensions, heavy excavation, erosion control, site amenities, grading, and landscaping
All dining hall and kitchen renovations were carried out under a complex phased approach, with a primary focus on maintaining ongoing operations at all times. Temporary walls, corridors and freezers helped minimize impact to staff and residents





