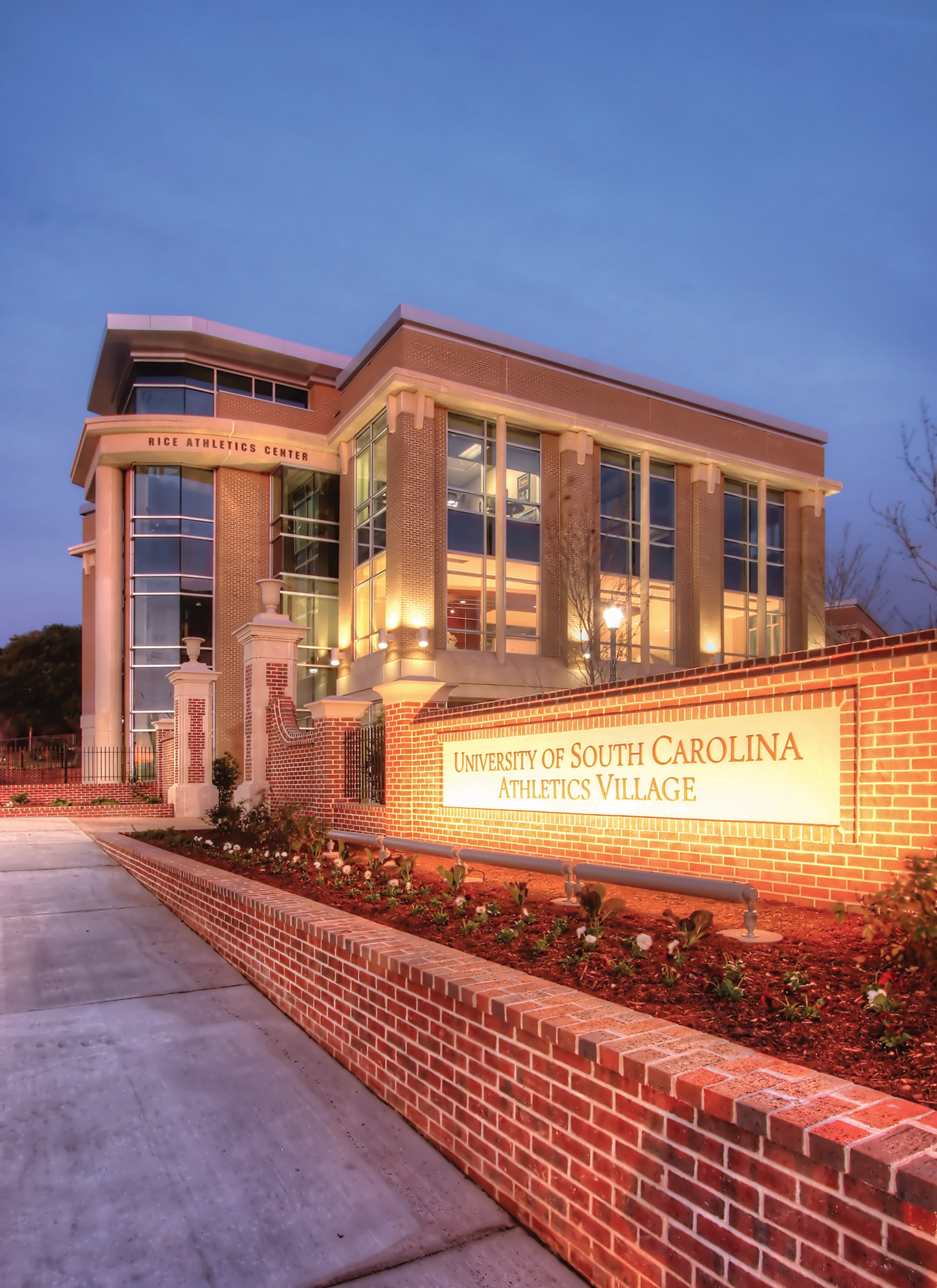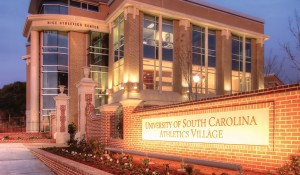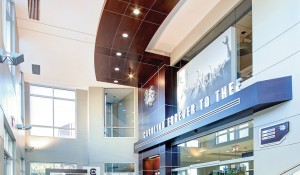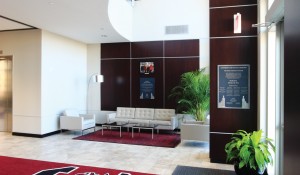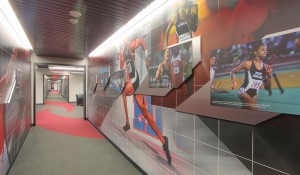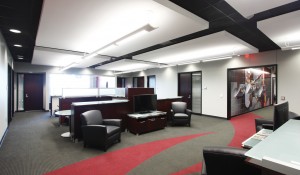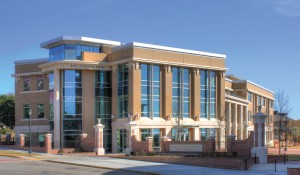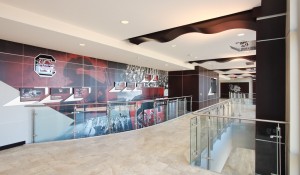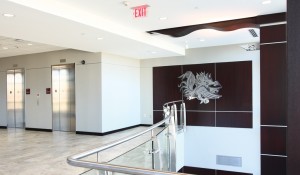Project
University of South Carolina
Rice Athletics Center
Project Location
Columbia, SC
Industries
Athletics & Recreation, Education
Services
Square Footage
68,683
Schedule Duration
17 months
University of South Carolina Rice Athletics Center
Scope
Construction of a new, three-story Athletics Center with athletic administrative departments, coaching offices and support spaces
Highlights
Each floor is marked with features unique to the University’s athletics program and heritage
First floor: Two-story Gamecock gallery, 65-inch televisions streaming the greatest moments in Gamecock history, the Gamecock Club, common areas, media relations, marketing and ticket office
Second floor: Office “pods” designed as shared space for sports departments and head/assistant coaches. Each pod is anchored by a conference room and connected to the central spine of the building by small corridors with life-size sports graphics. Extended gallery space offers courtyard views
Third floor: Athletics administration, business and travel, and compliance department office pods with 24-foot ceilings and clerestory windows. The Doyle and Dana McBride Terrace overlooks the entire Athletics Village
Energy efficient and sustainable, reducing water use by 50.3 percent; 26.2 percent of building materials contain recycled material; more than 244 tons of construction material was diverted from landfills and recycled; registered for LEED® certification with the goal of Gold


