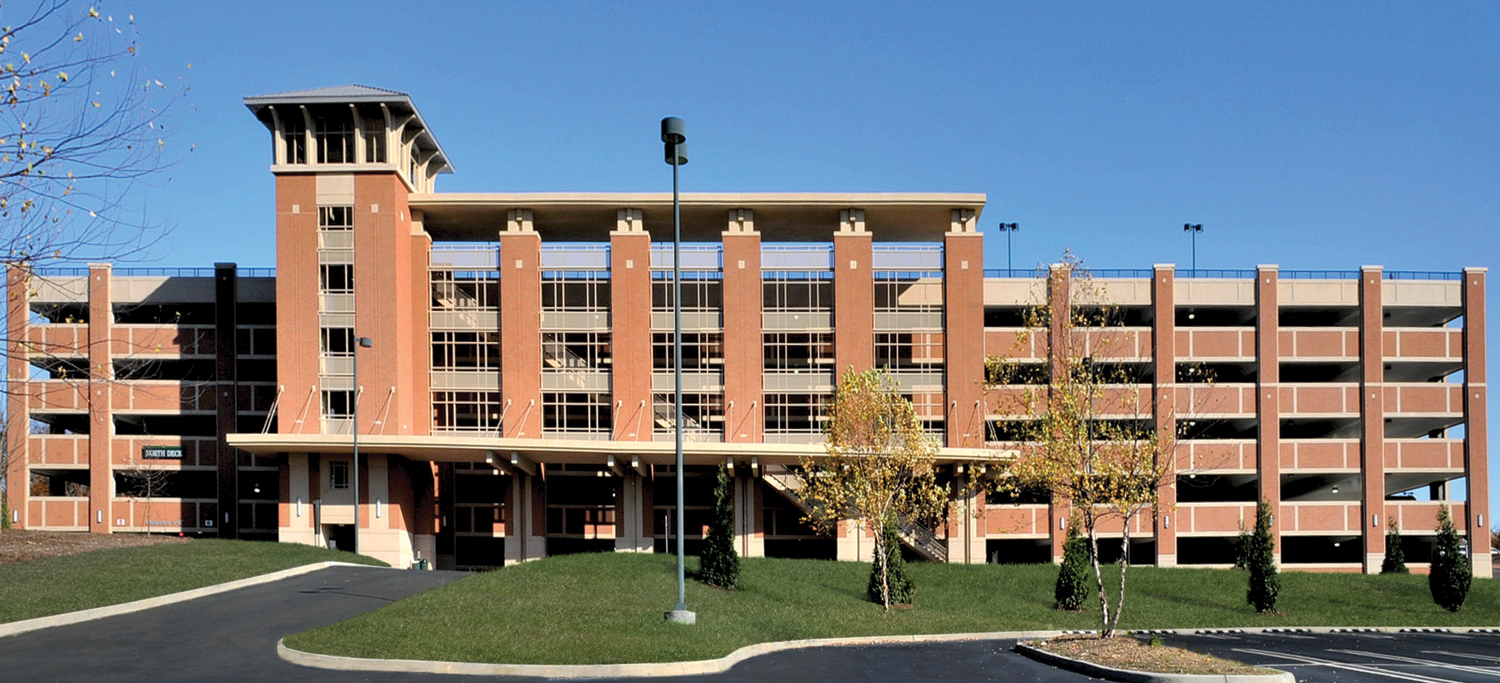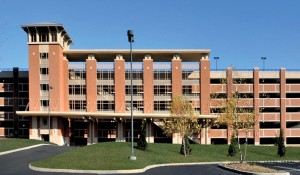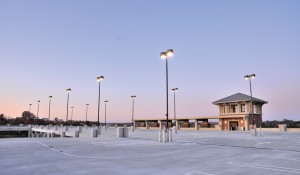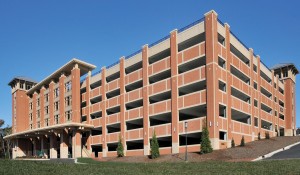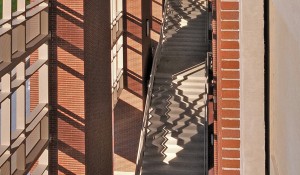Project
University of North Carolina at Charlotte
Parking Deck H
Project Location
Charlotte, NC
Industries
Services
Square Footage
363,946
Schedule Duration
13 months
Awards
2012 Carolinas Parking Association, Awards of Excellence, New Parking Structure – 2nd Place
University of North Carolina at Charlotte Parking Deck H
Scope
Constructed six-level, 1,171-space parking deck with cast-in-place concrete, post-tension slabs, and precast stairs and spandrels. Precast sections have brick veneer inlays in addition to decorative aluminum rails and grids
Highlights
Will eventually intersect Charlotte’s light rail transit line, connecting students and faculty to the Center City campus


