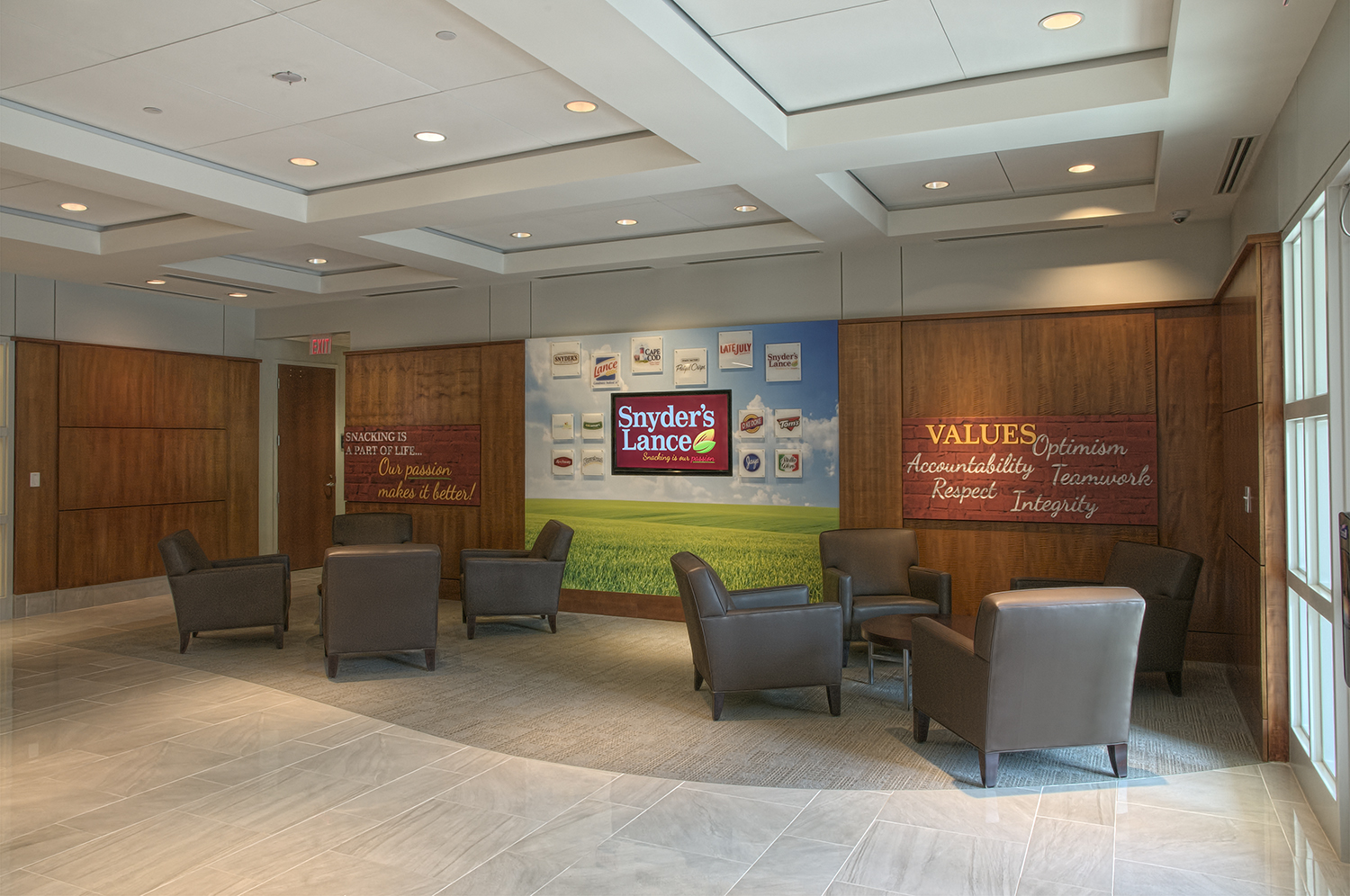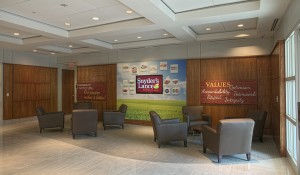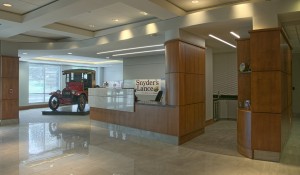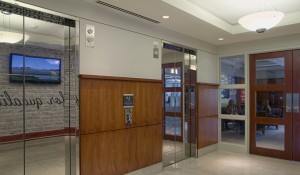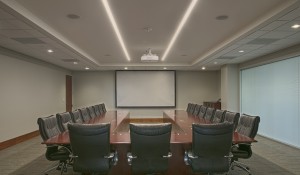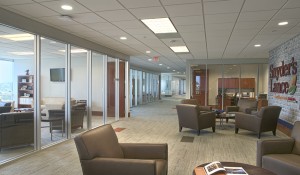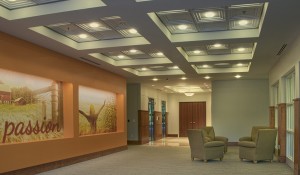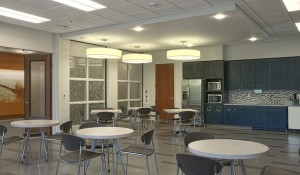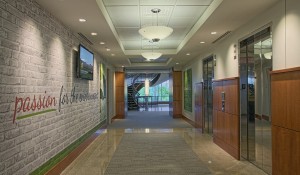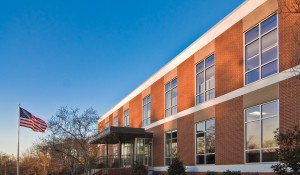Project
Snyder’s-Lance, Inc.
Corporate Headquarters Upfit
Project Location
Charlotte, NC
Industries
Commercial/Mixed Use, Corporate Offices
Services
Construction Management, Preconstruction
Square Footage
104,368
Schedule Duration
9 months
Snyder’s-Lance, Inc. Corporate Headquarters Upfit
The new headquarters for Snyder’s-Lance is designed to create an open, accessible modern space that also honors its past. The company’s brands and core values are showcased throughout the new offices.
Scope
Project scope involved interior demolition and upfit of five floors for the new Snyder’s-Lance corporate headquarters
Highlights
The main lobby design features European tile, a custom reception desk, wood panels, a truck display, and a wall graphic of the company timeline
Common areas include break rooms, conference space and a fitness room


