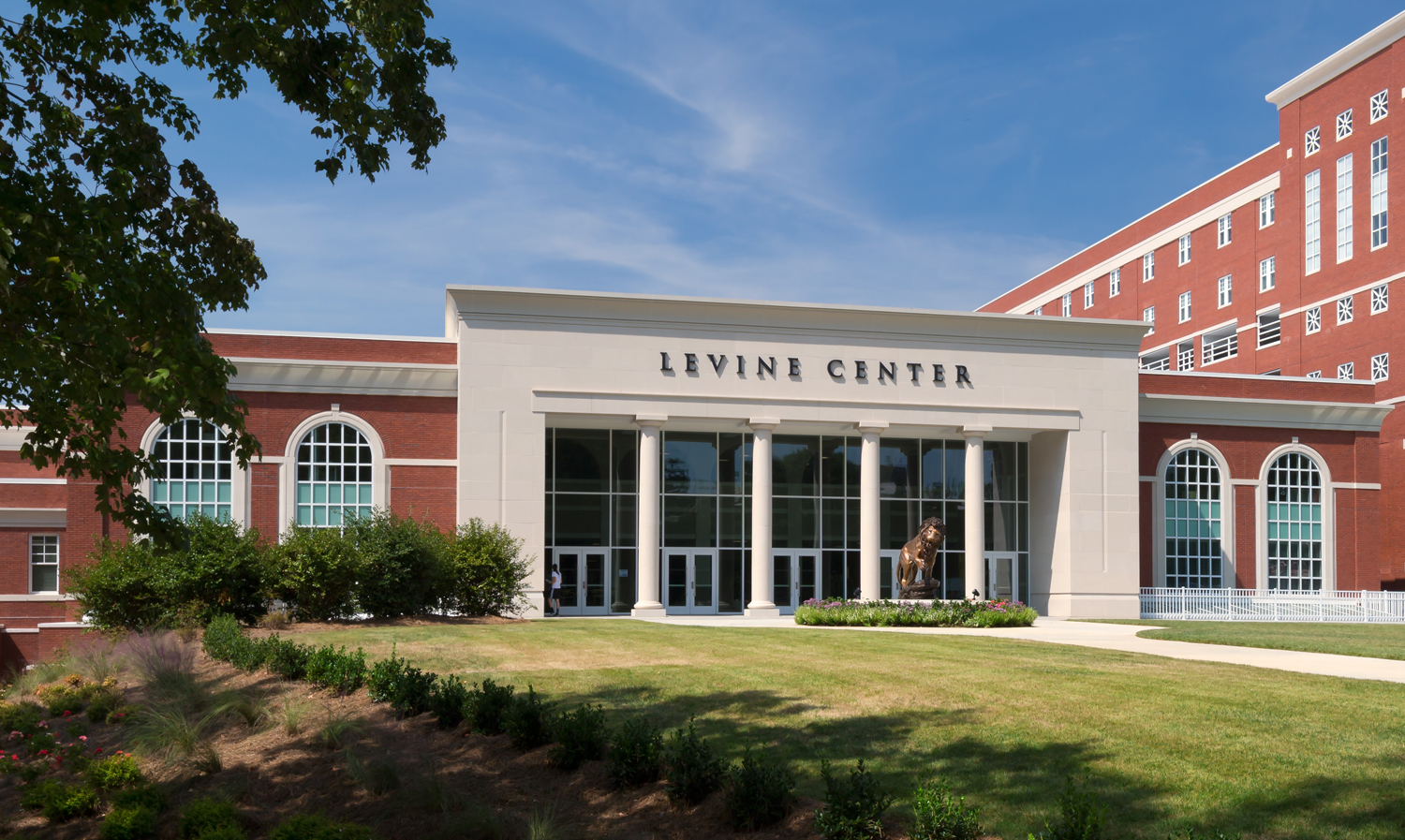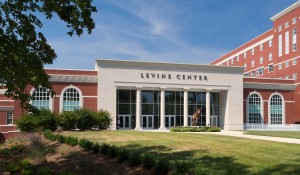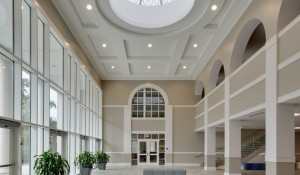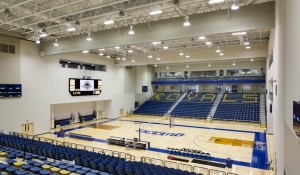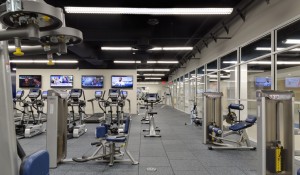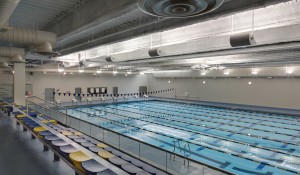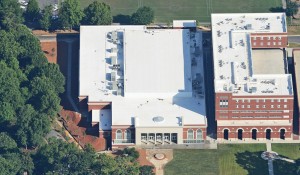Project
Queens University of Charlotte
Levine Center for Wellness and Recreation
Project Location
Charlotte, NC
Industries
Concrete Scope, Concrete Services
Services
Concrete Services, Sustainability
Square Footage
142,000
Schedule Duration
17 months
Awards
2013 ABC of the Carolinas Excellence in Construction, Merit Award
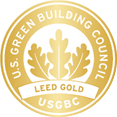
Queens University of Charlotte Levine Center for Wellness and Recreation
Scope
Concrete services for a three-story, Georgian-style building with an indoor running track, three full-size basketball courts, locker rooms, and a 120-foot, eight-lane swimming pool
Highlights
Lowered foundations for perimeter cast-in-place walls, due to the pool’s close proximity to the exterior wall
Site restrictions necessitated shoring basement excavation with a steel H-pile/timber lagging system
More than 2,500 yards of concrete placed for the footings and foundation alone
Foundation walls engineered and formed as single-sided walls against the shoring system, with heights varying from 22 to 30 feet. Each section placed as a single lift
4,700 cubic yards of concrete, 190 tons of rebar, 175,000 square feet of welded wire fabric reinforcing, 35,000 square feet of vertical cast-in-place wall formwork, and 86,000 square feet of composite slab-on-metal decking
Challenges
Unique challenges, including coordinating construction activities around a 230-foot long and 38-foot tall (in some locations) foundation wall, and footing shared with an adjacent team constructing a seven-story parking deck and residence hall


