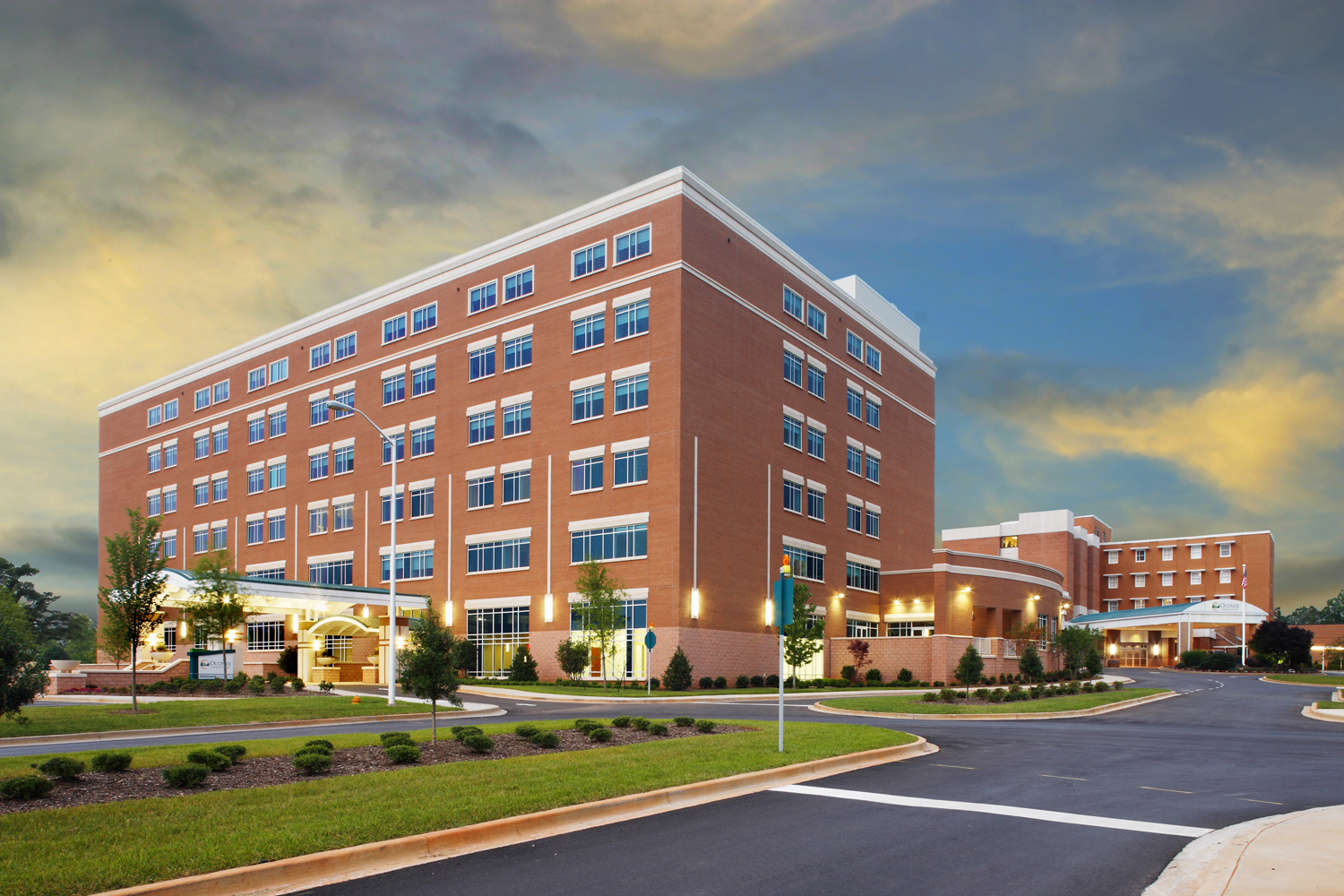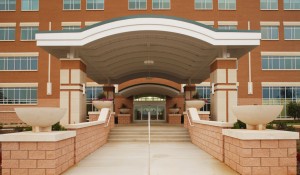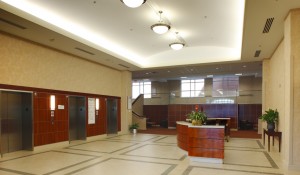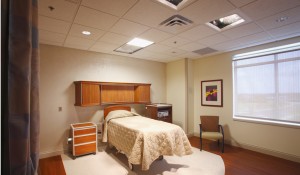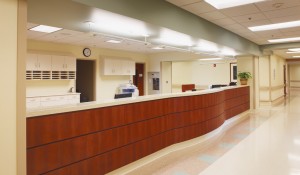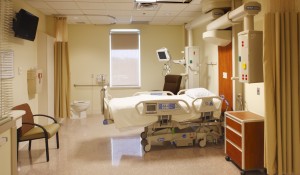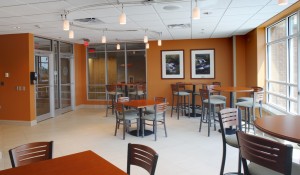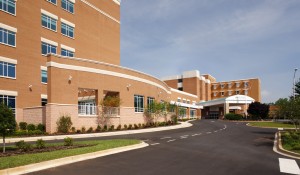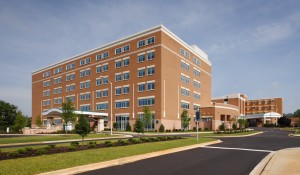Project
Prisma Health
Oconee Memorial Hospital Patient Tower
Project Location
Seneca, SC
Industries
Services
General Contracting, Preconstruction
Square Footage
210,000
Schedule Duration
29 months
Prisma Health Oconee Memorial Hospital Patient Tower
Scope
Six story patient tower with mechanical penthouse and a basement level, designed to accommodate three additional floors, if needed in the future
Central energy plant expansion
Highlights
155 private patient rooms each with a window and a private bath. On the first floor (lobby area) there is a registration desk, pharmacy, chapel, café, and gift shop. The second floor houses LDRP (labor, delivery, recovery, postpartum) rooms, nursery, and PACU. There are PCU (progressive care unit) and CCU (critical care unit) beds on the third floor, and the fourth, fifth and sixth floors have medical-surgical rooms


