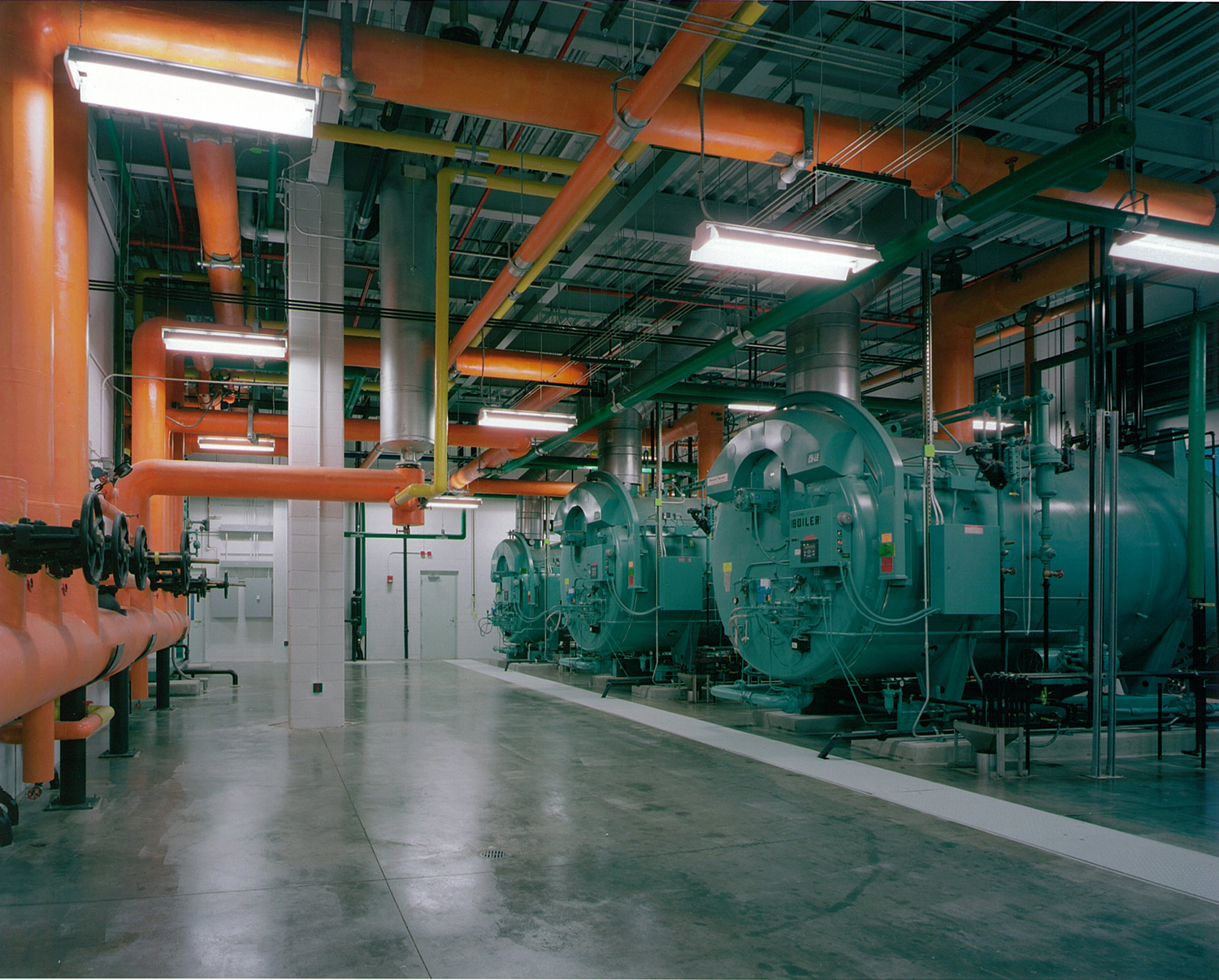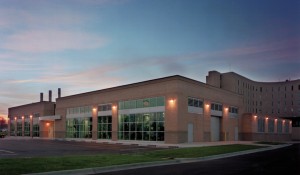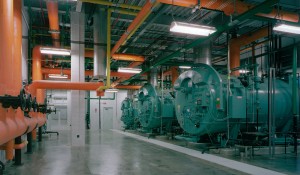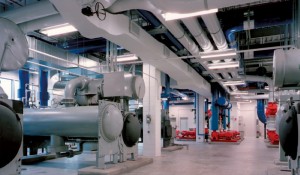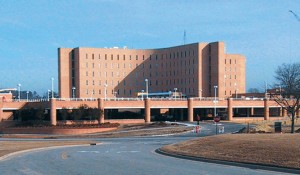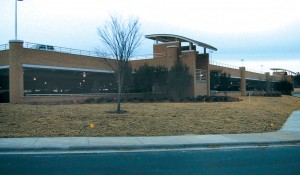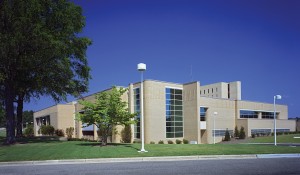Project
Nash UNC Health Care
Hospital Parking Deck and Central Energy Plant
Project Location
Rocky Mount, NC
Industries
Services
General Contracting, Preconstruction
Square Footage
158,000 (Parking Deck), 15,300 (Central Energy Plant)
Schedule Duration
9 months (Parking Deck) 11 months (Central Energy Plant)
Nash UNC Health Care Hospital Parking Deck and Central Energy Plant
Scope
Parking deck is a 411-space, cast-in-place, post-tension concrete structure built for hospital visitors, staff and physicians
New 15,300-square-foot plant incorporates three boilers, four chillers, four cooling towers, two 30,000-gallon fuel tanks, and a 1250-KW generator
Challenges
Project was brought online while existing hospital physical plant services were renovated, relocated and maintained


