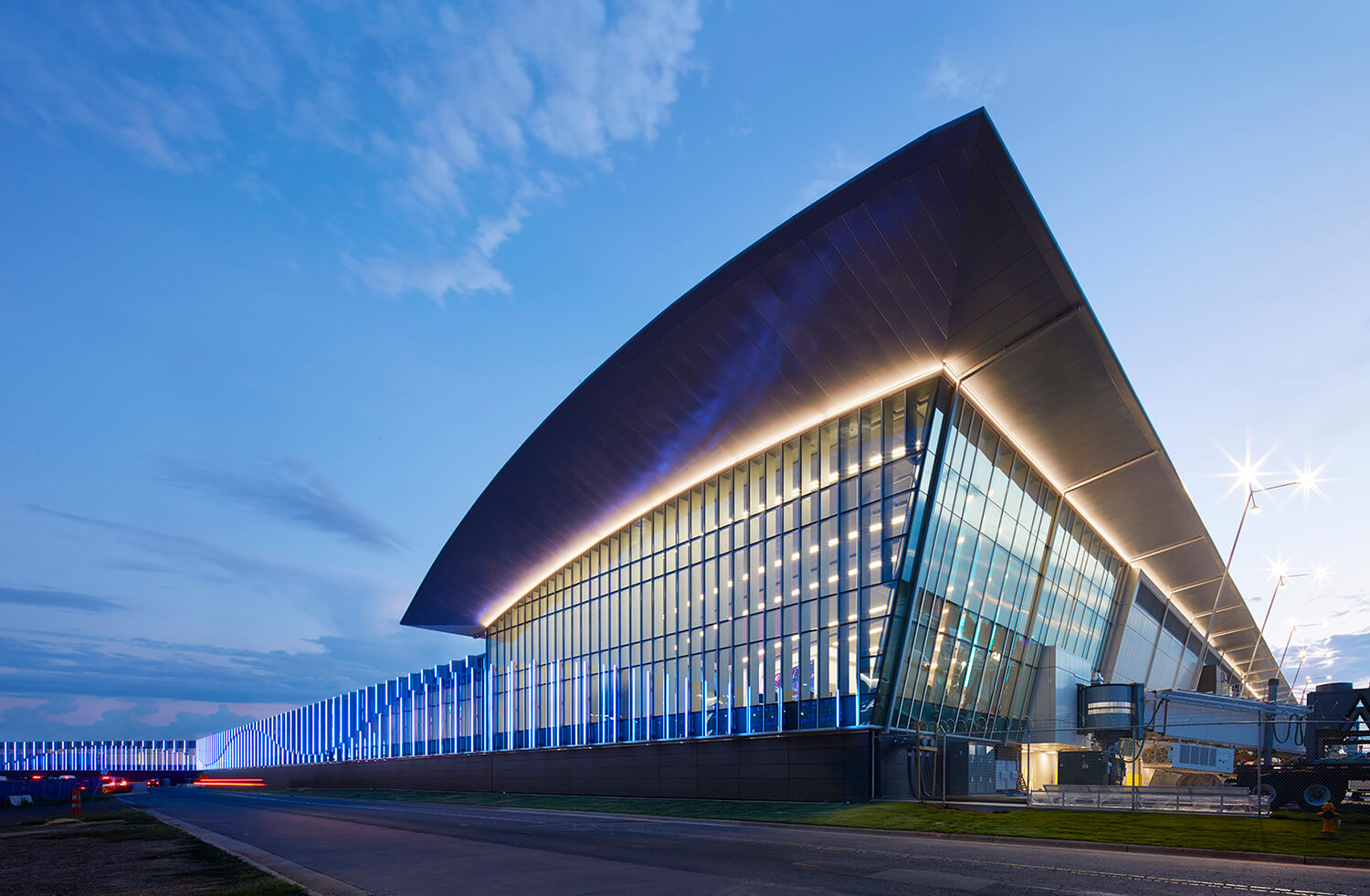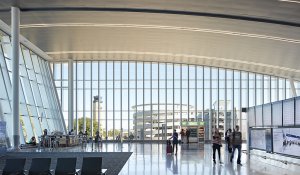Project
Charlotte Douglas International Airport
Concourse A Expansion
Project Location
Charlotte, NC
Industries
Aviation, Cultural & Community, Featured Projects
Services
Construction Management, Preconstruction, Virtual Construction
Square Footage
229,807
Schedule Duration
20 months
Charlotte Douglas International Airport Concourse A Expansion
Scope
Concourse A Expansion – Phase I is the first gate upgrade at Charlotte Douglas International Airport in 16 years, adding nine gates and increasing CLT’s gate capacity by 10 percent
Highlights
The three-level concourse includes: airline and building support spaces; building system spaces;a Pet Relief Area; a Mother’s Room for nursing moms; vertical circulation and support space; dining and shopping; concession space; office space; restrooms; and other support functions
The concourse spans 110 feet, contains 957 chairs, each equipped with two USB ports and power plugs and features 733 electrochromatic window panes which control climate and light in the building by automatically tinting









