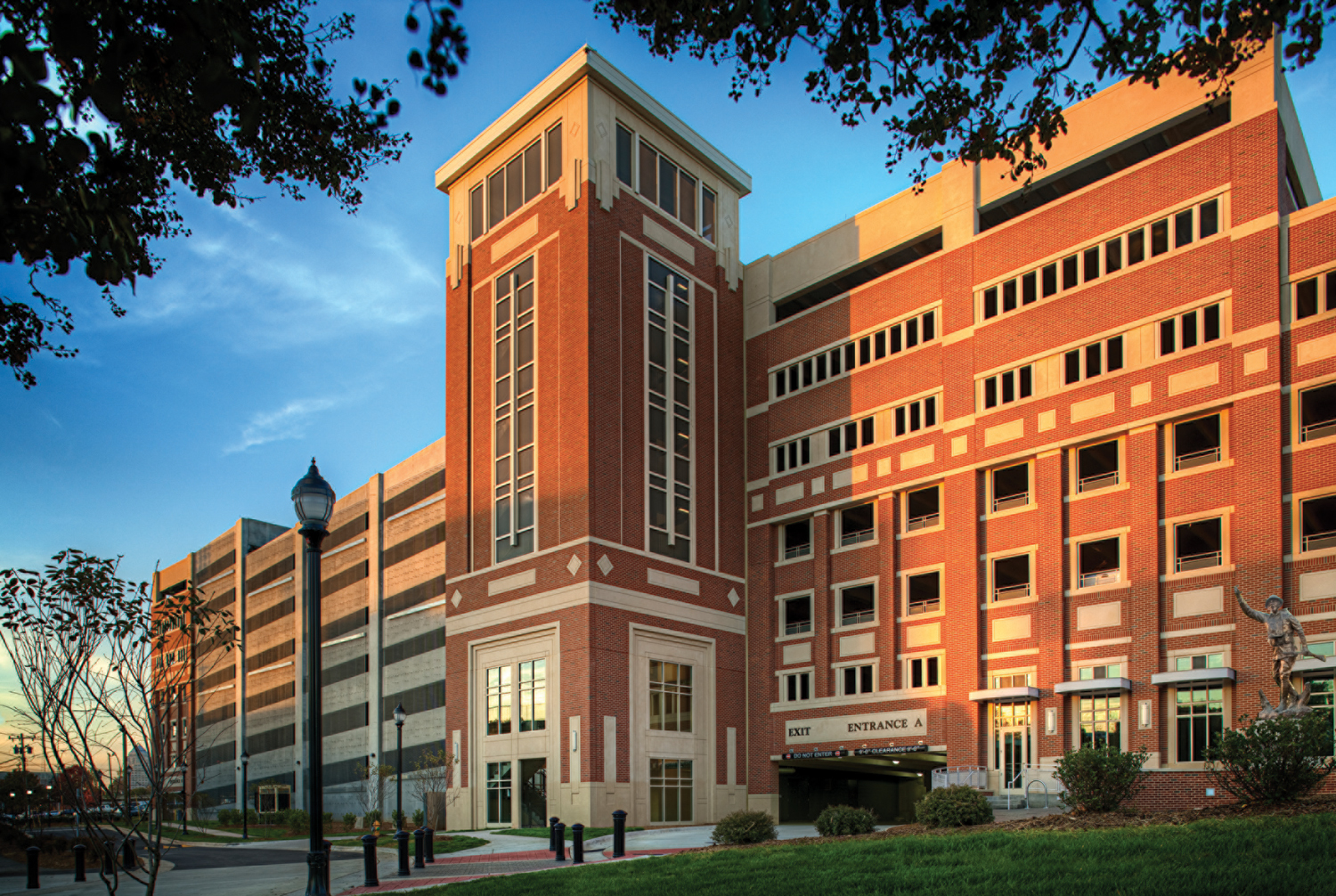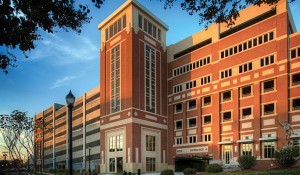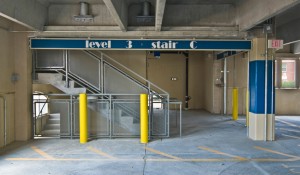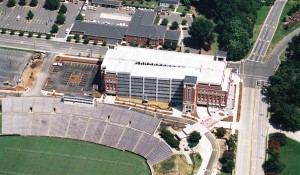Project
Central Piedmont Community College
Student Parking Deck III
Project Location
Charlotte, NC
Industries
Services
Construction Management, Preconstruction, Virtual Construction
Square Footage
321,830
Schedule Duration
11 months
Central Piedmont Community College Student Parking Deck III
Scope
Constructed a new, pre-case concrete student parking deck with eight levels, two elevators, and 1,002 parking spaces on a mat foundation
Over two days, workers poured 6,221 cubic yards of concrete to create the foundation
Highlights
Includes precast/aluminum grills, aluminum storefront, induction lighting, EDPM rubber roof, steel canopies, and steel handrails with aluminum grill inserts






