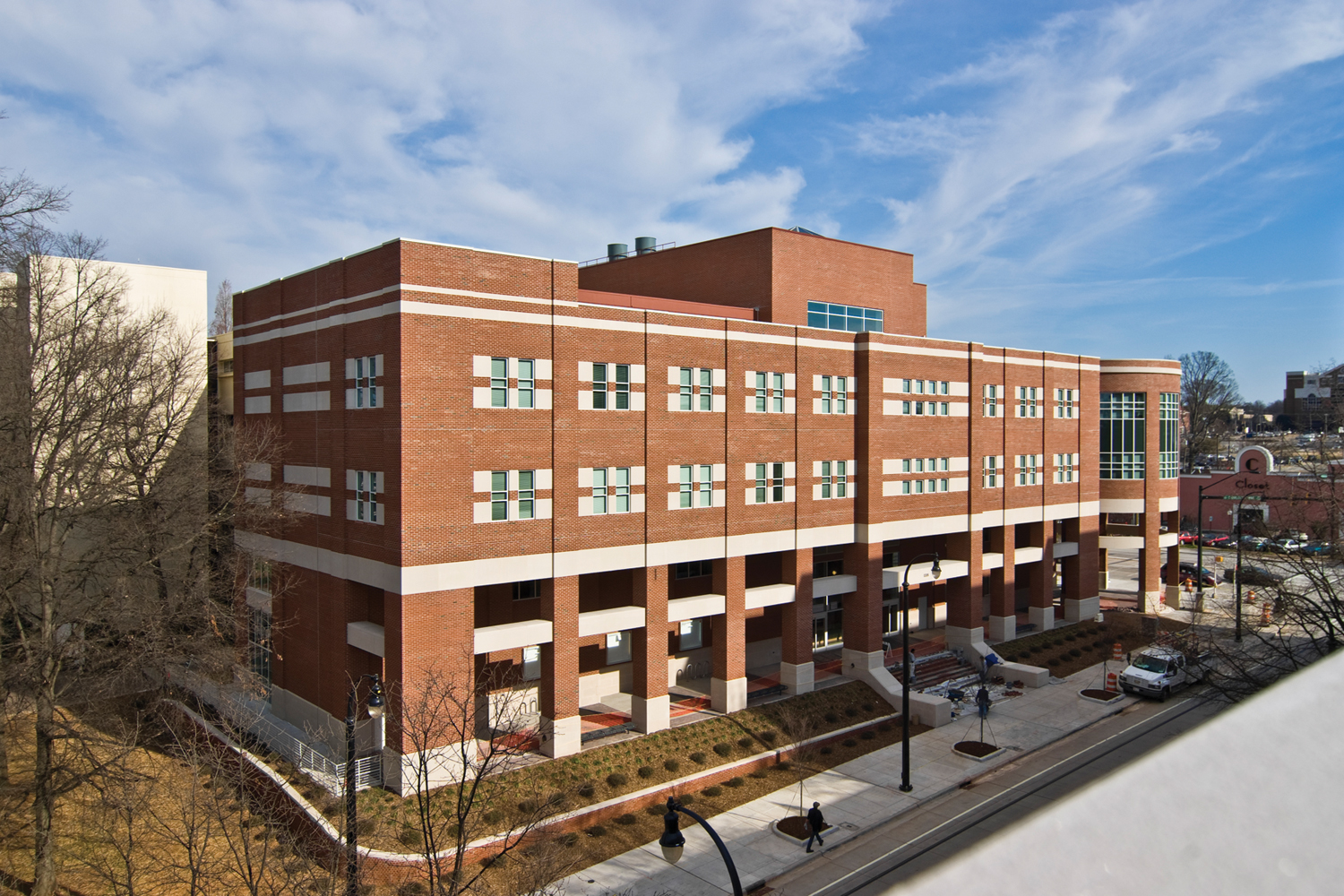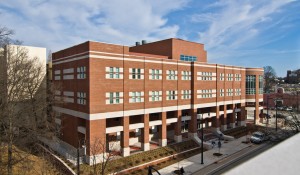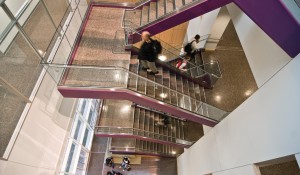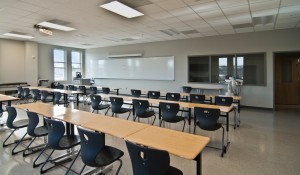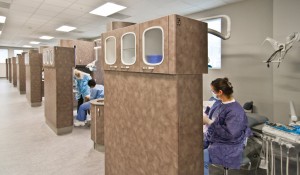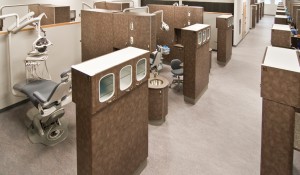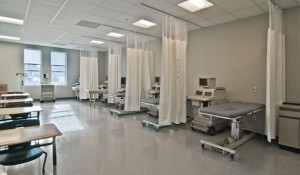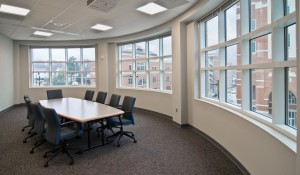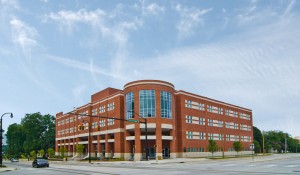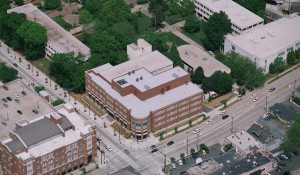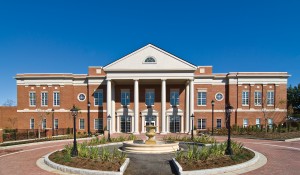Project
Central Piedmont Community College
Health Careers Building
Project Location
Charlotte, NC
Industries
Services
Construction Management, Preconstruction
Square Footage
98,000 (Expansion), 59,320 (Renovation)
Schedule Duration
25 months total
Central Piedmont Community College Health Careers Building
Scope
Construction of a new four-story addition with a masonry veneer and precast accents. It connects to the Belk Building, which received the bulk of the renovations. The entrance is distinguished by 21-foot-tall glass windows that are integrated within the design of the rotunda
Highlights
Interconnected buildings house classrooms and laboratories for students studying for medical support careers such as dental hygienists, respiratory therapists, and surgical technicians
Houses dental school, nursing school, physical therapy instruction and professors’ offices


